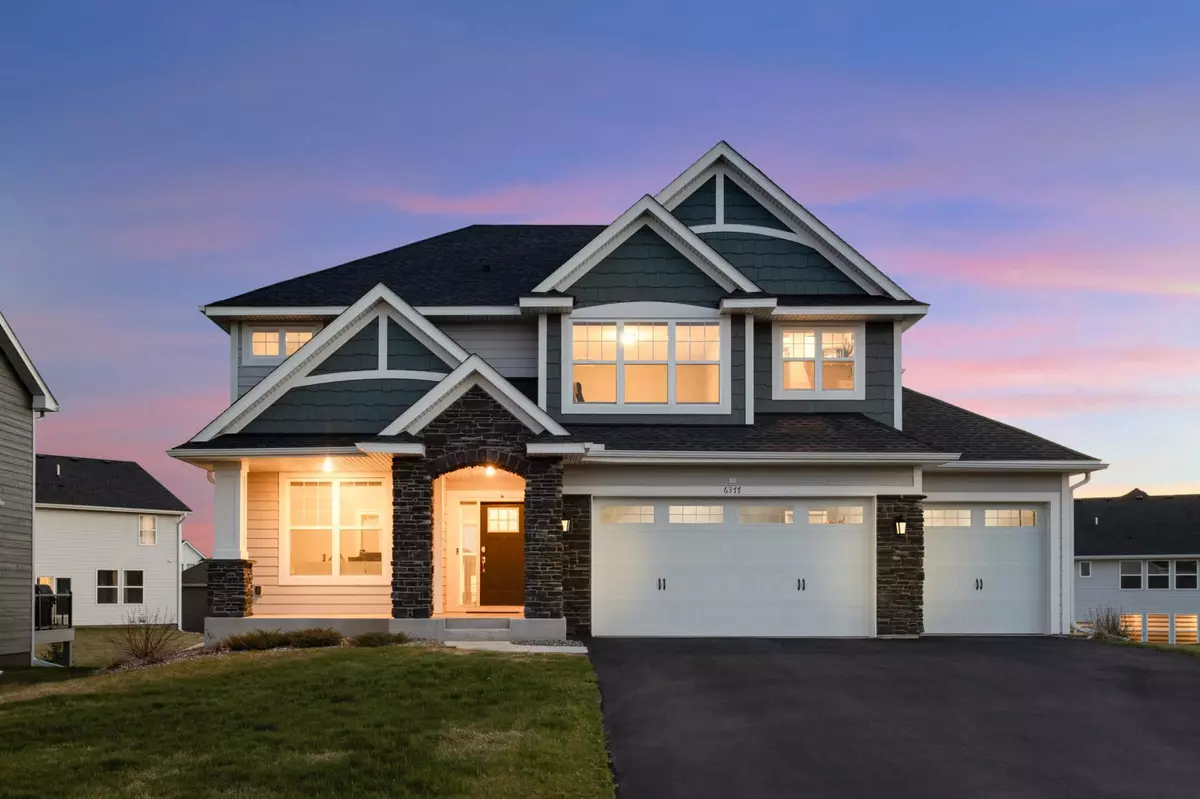$815,000
$829,900
1.8%For more information regarding the value of a property, please contact us for a free consultation.
6377 Alvina CT Inver Grove Heights, MN 55077
5 Beds
5 Baths
4,404 SqFt
Key Details
Sold Price $815,000
Property Type Single Family Home
Sub Type Single Family Residence
Listing Status Sold
Purchase Type For Sale
Square Footage 4,404 sqft
Price per Sqft $185
Subdivision Settlers Ridge North
MLS Listing ID 6529131
Sold Date 08/20/24
Bedrooms 5
Full Baths 3
Three Quarter Bath 2
HOA Fees $89/qua
Year Built 2021
Annual Tax Amount $9,364
Tax Year 2023
Contingent None
Lot Size 9,583 Sqft
Acres 0.22
Lot Dimensions 66x116x69x127
Property Description
If you're looking for that home with all the desired bells and whistles on the cul de sac lot, this home may check off your wish list. Home boasts a versatile main level optional guest room which can also be used as a flex room/study, Stunning Gourmet kitchen with a desired island/counter space for seating-prep work, Newly added Three Season Porch, upper loft(secondary family room), roomy bedrooms with ALL walk in closets, luxury owners bath with MULTIPLE walk in closets, SPA like soaking tub , spacious laundry room , an incredible open plan with plenty of sprinkles and inspiration throughout the home. This home meets a variety of desired features with a finished lower level walk out. Exceptional design and detail made to conquer the owners wish list. Located central to Inver Grove Heights/Eagan. Eagan schools, major freeways, airport, Mall of America within close proximity. Come see for yourself! recently completed with FOUR Season Porch, Finished lower level walk out on private lot.
Location
State MN
County Dakota
Zoning Residential-Single Family
Rooms
Basement Walkout
Dining Room Eat In Kitchen
Interior
Heating Forced Air
Cooling Central Air
Fireplaces Number 1
Fireplaces Type Family Room, Gas
Fireplace Yes
Appliance Dishwasher, Disposal, Exhaust Fan, Microwave
Exterior
Garage Attached Garage
Garage Spaces 3.0
Building
Lot Description Irregular Lot, Sod Included in Price, Tree Coverage - Light
Story Two
Foundation 1422
Sewer City Sewer - In Street
Water City Water/Connected
Level or Stories Two
Structure Type Brick/Stone
New Construction false
Schools
School District Rosemount-Apple Valley-Eagan
Others
HOA Fee Include Other
Restrictions Mandatory Owners Assoc,Pets - Cats Allowed,Pets - Dogs Allowed,Rental Restrictions May Apply
Read Less
Want to know what your home might be worth? Contact us for a FREE valuation!

Our team is ready to help you sell your home for the highest possible price ASAP






