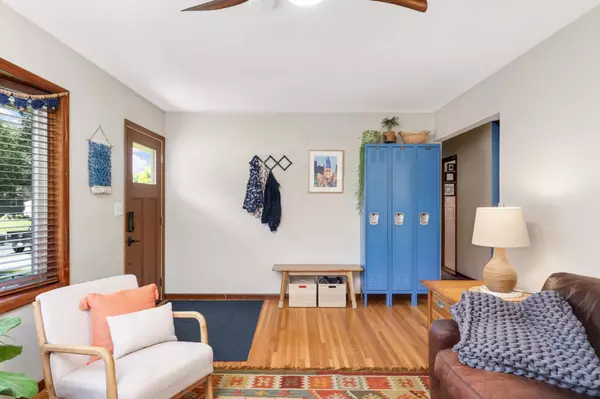$355,000
$350,000
1.4%For more information regarding the value of a property, please contact us for a free consultation.
697 Hattie LN Woodbury, MN 55125
4 Beds
2 Baths
1,615 SqFt
Key Details
Sold Price $355,000
Property Type Single Family Home
Sub Type Single Family Residence
Listing Status Sold
Purchase Type For Sale
Square Footage 1,615 sqft
Price per Sqft $219
Subdivision Woodbury Heights 04
MLS Listing ID 6569778
Sold Date 08/29/24
Bedrooms 4
Full Baths 1
Three Quarter Bath 1
Year Built 1959
Annual Tax Amount $3,397
Tax Year 2024
Contingent None
Lot Size 10,454 Sqft
Acres 0.24
Lot Dimensions 75x136
Property Description
Stunning 4 bed mid-century rambler backs up to the mature oaks of Shawnee Park! This home has 3 bedrooms on the main level and boasts a meticulously remodeled kitchen with HI-MACS Solid Surface counters, quarter sawn White Oak cabinetry & crown molding, stainless range hood, amazing custom tile backsplash, soft close drawers/cabinets, and thoughtful storage solutions including a pull-out spice rack, recessed cabinetry and a totally adjustable French cleat pan storage system! The main floor also features other custom storage solutions, a spacious living room, refinished wood floors and specialty blackout curtains on all the bedroom windows! The lower level includes a large family room, spacious 4th bedroom w/ private 3/4 bath, plus a generous cedar closet! Outside enjoy a beautiful back deck (refurbished 2023) and a new side deck added in 2023, designed with footings and beams to support a mudroom! The detached 1.5 car garage is a great place for storage and workshop as it adds significantly more space on the side. Too many updates to list here, see full list in supplements! Don’t miss this rare gem!
Location
State MN
County Washington
Zoning Residential-Single Family
Rooms
Basement Egress Window(s), Finished
Dining Room Informal Dining Room, Kitchen/Dining Room
Interior
Heating Forced Air
Cooling Central Air
Fireplace No
Appliance Dishwasher, Disposal, Exhaust Fan, Gas Water Heater, Range, Refrigerator, Stainless Steel Appliances, Washer, Water Softener Owned
Exterior
Parking Features Asphalt, Garage Door Opener
Garage Spaces 2.0
Roof Type Age 8 Years or Less,Architecural Shingle
Building
Lot Description Property Adjoins Public Land
Story One
Foundation 936
Sewer City Sewer/Connected
Water City Water/Connected
Level or Stories One
Structure Type Metal Siding,Vinyl Siding,Wood Siding
New Construction false
Schools
School District South Washington County
Read Less
Want to know what your home might be worth? Contact us for a FREE valuation!

Our team is ready to help you sell your home for the highest possible price ASAP






