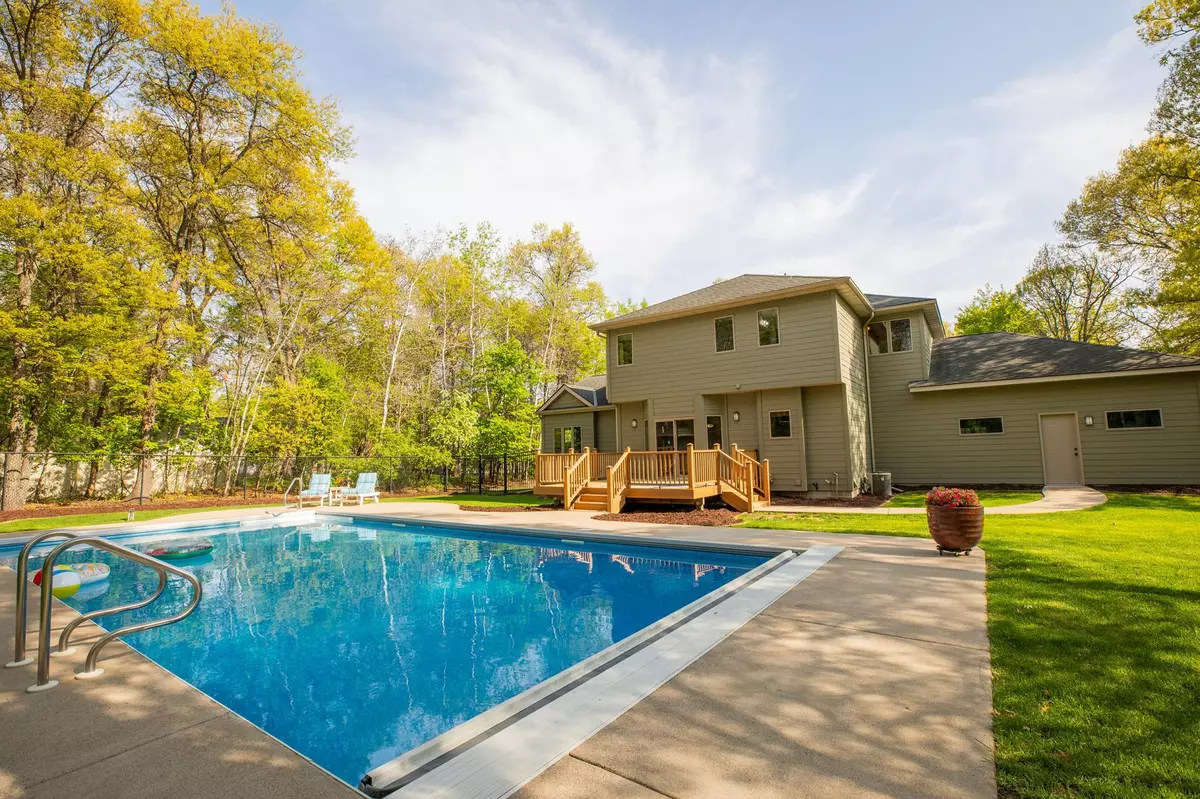$585,000
$597,000
2.0%For more information regarding the value of a property, please contact us for a free consultation.
6232 Edmonton RD Baxter, MN 56425
4 Beds
4 Baths
3,028 SqFt
Key Details
Sold Price $585,000
Property Type Single Family Home
Sub Type Single Family Residence
Listing Status Sold
Purchase Type For Sale
Square Footage 3,028 sqft
Price per Sqft $193
Subdivision Paige & Blair Dev
MLS Listing ID 6556311
Sold Date 08/29/24
Bedrooms 4
Full Baths 1
Half Baths 1
Three Quarter Bath 2
Year Built 2001
Annual Tax Amount $4,745
Tax Year 2024
Contingent None
Lot Size 0.610 Acres
Acres 0.61
Lot Dimensions 131x200
Property Description
Your summers just got better! A 40x20 in-ground, heated pool AND an amazing 4 BR, 4 bath home with 3-stall garage! This immaculately cared for home, in a highly coveted neighborhood is located in the heart of Baxter. Main level laundry, new carpet, a dream kitchen w/ SS appliances, formal dining room, and living room with gas fireplace. Heading upstairs you'll find 3 beautiful bedrooms plus the primary suite. The primary bedroom features a walk-in closet, tray ceiling and double sink with walk-in shower. The family room has plenty of space to entertain! There's a fireplace for some ambience, extra storage and egress windows. Let's talk about that heated pool! They are so much easier to maintain than people think. No more swimmer's itch, sandy car or packing up half the house just to go to the beach and cool off with
tons of strangers. Picture your family and friends making great memories in your fenced back yard! Make an appt today to see this beauty!!
Location
State MN
County Crow Wing
Zoning Residential-Single Family
Rooms
Basement Block, Egress Window(s), Finished
Dining Room Separate/Formal Dining Room
Interior
Heating Forced Air
Cooling Central Air
Fireplaces Number 2
Fireplaces Type Family Room, Gas, Living Room
Fireplace No
Appliance Dishwasher, Dryer, Microwave, Refrigerator, Stainless Steel Appliances, Washer, Water Softener Owned
Exterior
Garage Attached Garage, Asphalt, Garage Door Opener
Garage Spaces 3.0
Fence Chain Link
Pool Below Ground, Heated, Outdoor Pool
Roof Type Age Over 8 Years,Asphalt
Building
Story Two
Foundation 1404
Sewer City Sewer/Connected
Water City Water/Connected
Level or Stories Two
Structure Type Brick/Stone,Fiber Board,Wood Siding
New Construction false
Schools
School District Brainerd
Read Less
Want to know what your home might be worth? Contact us for a FREE valuation!

Our team is ready to help you sell your home for the highest possible price ASAP






