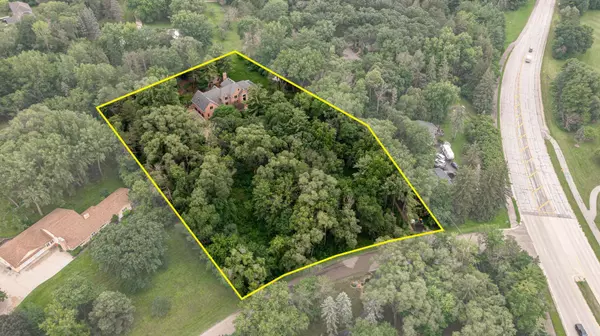$1,550,000
$1,600,000
3.1%For more information regarding the value of a property, please contact us for a free consultation.
2005 Merrihills DR SW Rochester, MN 55902
5 Beds
5 Baths
5,481 SqFt
Key Details
Sold Price $1,550,000
Property Type Single Family Home
Sub Type Single Family Residence
Listing Status Sold
Purchase Type For Sale
Square Footage 5,481 sqft
Price per Sqft $282
Subdivision Merrihills Sub
MLS Listing ID 6559113
Sold Date 08/30/24
Bedrooms 5
Full Baths 2
Half Baths 2
Three Quarter Bath 1
Year Built 1994
Annual Tax Amount $17,828
Tax Year 2024
Contingent None
Lot Size 3.170 Acres
Acres 3.17
Lot Dimensions irregular
Property Description
Charming custom built all brick & recently updated 2 story. Nestled on 3.17 acre wooded private lot. Close to downtown, bike trails & school. Beautifully landscaped, patio with outdoor kitchen, & patio with outdoor kitchen. Neutral decor, pre-inspected, well maintained, move in condition, beautiful woodwork & wood floors, lots of built in cabinetry, 4 fireplaces, 5 bedrooms, 5 baths. Main floor: Large open foyer with beautiful staircase, Living room, formal dining room. Wonderful newer eat-in kitchen, large family room with fireplace, floor to ceiling windows, coffered ceilings, and wet bar. Large primary suite with newer private bathroom, office with fireplace, mudroom, laundry, 2 half baths. 2nd floor features: 2nd staircase to upper floor. Large bonus room with wet bar. loft 2nd office area, 4 additional bedrooms, newer fully bath & newer 3/4 bath. Circular drive, 3 car side loaded garage with epoxy floor & stairs to to full lower level. See List attached of recent improvements.
Location
State MN
County Olmsted
Zoning Residential-Single Family
Rooms
Basement Unfinished
Dining Room Eat In Kitchen, Separate/Formal Dining Room
Interior
Heating Forced Air
Cooling Central Air
Fireplaces Number 4
Fireplaces Type Gas, Wood Burning
Fireplace Yes
Appliance Cooktop, Dishwasher, Disposal, Double Oven, Dryer, Microwave, Refrigerator, Wall Oven, Washer, Water Softener Owned
Exterior
Garage Attached Garage
Garage Spaces 3.0
Roof Type Age 8 Years or Less
Building
Lot Description Public Transit (w/in 6 blks)
Story Two
Foundation 2873
Sewer Private Sewer
Water Private
Level or Stories Two
Structure Type Brick/Stone
New Construction false
Schools
Elementary Schools Bamber Valley
Middle Schools John Adams
High Schools Mayo
School District Rochester
Read Less
Want to know what your home might be worth? Contact us for a FREE valuation!

Our team is ready to help you sell your home for the highest possible price ASAP






