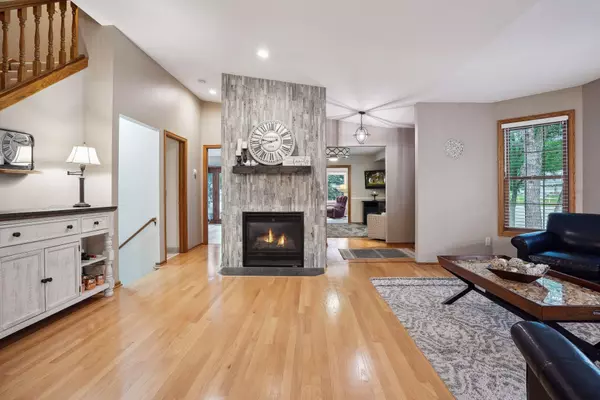$460,000
$460,000
For more information regarding the value of a property, please contact us for a free consultation.
4531 S Mallard TRL Eagan, MN 55122
3 Beds
3 Baths
2,791 SqFt
Key Details
Sold Price $460,000
Property Type Townhouse
Sub Type Townhouse Quad/4 Corners
Listing Status Sold
Purchase Type For Sale
Square Footage 2,791 sqft
Price per Sqft $164
Subdivision Thomas Lake Woods
MLS Listing ID 6546561
Sold Date 08/30/24
Bedrooms 3
Full Baths 1
Three Quarter Bath 2
HOA Fees $393/mo
Year Built 1990
Annual Tax Amount $4,826
Tax Year 2024
Contingent None
Lot Size 10,454 Sqft
Acres 0.24
Lot Dimensions 75 x 105 x 110 x 54 x 66
Property Description
This is the one you’ve been waiting for! Immaculate, move-in ready luxury townhome situated on prime cul-de-sac lot in high demand Eagan neighborhood! Fantastic curb appeal - well landscaped w/mature trees. Open & bright floor plan - tons of windows & neutral paint throughout. Main lvl features beautiful hardwood floors, recessed lighting, updated fixtures/fans, & stylish fireplace surround. Fully updated kitchen w/granite countertops, white cabinetry, subway tile, undermount sink, gas range & SS appliances! So many living spaces to enjoy! Great for both entertaining & relaxation. Main lvl BR has a walkthru 3/4 bath & walkout to deck. Upstairs, you'll find another primary BR w/private 3/4 bath. Discover a 3rd BR plus full bath in walkout LL along w/huge family room, den & workshop. Enjoy the seasons from fabulous sunroom, deck & patio. Attached garage w/lots of storage. Easy access to Hwy 35E & 77 - close to MN Zoo, premium outlet mall & popular Lebanon Hills Regional Park. ISD 196.
Location
State MN
County Dakota
Zoning Residential-Single Family
Rooms
Basement Block, Daylight/Lookout Windows, Finished, Full, Storage Space, Walkout
Dining Room Informal Dining Room
Interior
Heating Forced Air
Cooling Central Air
Fireplaces Number 1
Fireplaces Type Gas, Living Room
Fireplace Yes
Appliance Dishwasher, Disposal, Double Oven, Dryer, ENERGY STAR Qualified Appliances, Exhaust Fan, Gas Water Heater, Microwave, Range, Refrigerator, Stainless Steel Appliances, Washer, Water Softener Owned
Exterior
Garage Attached Garage, Asphalt, Shared Driveway, Garage Door Opener, Storage
Garage Spaces 2.0
Roof Type Asphalt
Building
Lot Description Corner Lot, Tree Coverage - Medium, Underground Utilities
Story Two
Foundation 1239
Sewer City Sewer/Connected
Water City Water/Connected
Level or Stories Two
Structure Type Fiber Cement
New Construction false
Schools
School District Rosemount-Apple Valley-Eagan
Others
HOA Fee Include Maintenance Structure,Hazard Insurance,Lawn Care,Maintenance Grounds,Professional Mgmt,Trash,Snow Removal
Restrictions Architecture Committee,Mandatory Owners Assoc,Pets - Cats Allowed,Pets - Dogs Allowed,Pets - Number Limit
Read Less
Want to know what your home might be worth? Contact us for a FREE valuation!

Our team is ready to help you sell your home for the highest possible price ASAP






