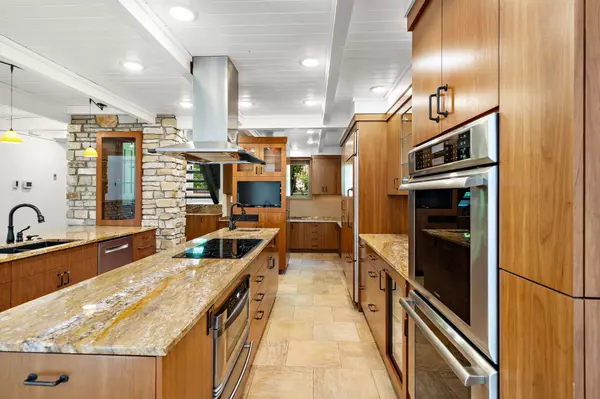$920,000
$999,900
8.0%For more information regarding the value of a property, please contact us for a free consultation.
220 Meadow LN N Golden Valley, MN 55422
3 Beds
3 Baths
2,857 SqFt
Key Details
Sold Price $920,000
Property Type Single Family Home
Sub Type Single Family Residence
Listing Status Sold
Purchase Type For Sale
Square Footage 2,857 sqft
Price per Sqft $322
Subdivision Sunnyridge Add
MLS Listing ID 6536058
Sold Date 09/11/24
Bedrooms 3
Full Baths 1
Three Quarter Bath 2
Year Built 1955
Annual Tax Amount $12,137
Tax Year 2024
Contingent None
Lot Size 0.720 Acres
Acres 0.72
Lot Dimensions 157x199x158x199
Property Sub-Type Single Family Residence
Property Description
Stunning light-filled nature retreat in Tyrol Hills. 3 bed, 3 bath, 2 car garage home on a .72 acre lot offers a bright open floor-plan, vaulted ceilings and expansive nature views from every room. Located in a park-like setting near Theodore Wirth Park. Unique and thoughtfully designed home features a chef's kitchen with double island, custom cherry cabinets, and high-end appliances. Architectural details include beautiful interior stonework, office built-ins on the main floor and expansive windows throughout. Primary retreat features endless backyard views and a luxury ensuite with a walk-in shower, dual sinks, and a custom walk-in closet. Additional 2 beds and full bath up. Sauna, gas fireplace, detached screened-in porch, stamped concrete front steps, large patio, fire pit area, storage shed and more. Covered walk to mudroom from garage. Recent upgrades include: new roof, added roof insulation, maple hardwood floors, interior paint, hallway shelving and primary ensuite.
Location
State MN
County Hennepin
Zoning Residential-Single Family
Rooms
Basement Block, Finished, Full, Walkout
Dining Room Breakfast Bar, Eat In Kitchen, Living/Dining Room
Interior
Heating Forced Air, Radiant Floor
Cooling Central Air
Fireplaces Number 1
Fireplaces Type Two Sided, Family Room, Gas
Fireplace Yes
Appliance Cooktop, Dishwasher, Disposal, Double Oven, Dryer, Exhaust Fan, Microwave, Refrigerator, Stainless Steel Appliances, Wall Oven, Washer, Wine Cooler
Exterior
Parking Features Detached, Asphalt, Garage Door Opener
Garage Spaces 2.0
Fence Partial, Privacy, Wood
Pool None
Roof Type Age 8 Years or Less,Asphalt
Building
Lot Description Public Transit (w/in 6 blks), Tree Coverage - Heavy
Story Split Entry (Bi-Level)
Foundation 1477
Sewer City Sewer/Connected
Water City Water/Connected
Level or Stories Split Entry (Bi-Level)
Structure Type Brick/Stone,Wood Siding
New Construction false
Schools
School District Hopkins
Read Less
Want to know what your home might be worth? Contact us for a FREE valuation!

Our team is ready to help you sell your home for the highest possible price ASAP





