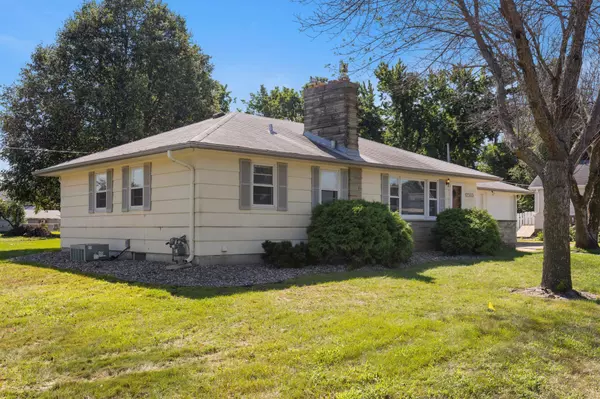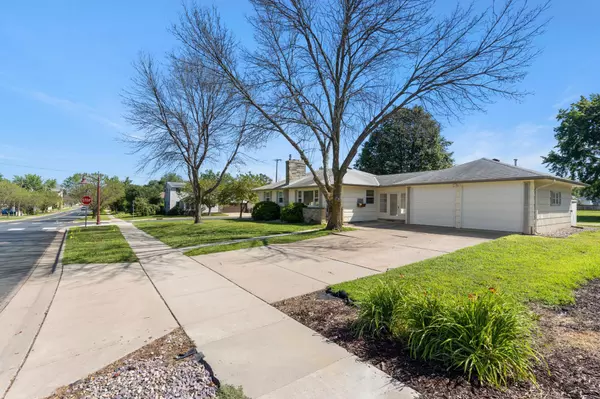$350,000
$350,000
For more information regarding the value of a property, please contact us for a free consultation.
12503 Lynn AVE Savage, MN 55378
4 Beds
2 Baths
1,926 SqFt
Key Details
Sold Price $350,000
Property Type Single Family Home
Sub Type Single Family Residence
Listing Status Sold
Purchase Type For Sale
Square Footage 1,926 sqft
Price per Sqft $181
Subdivision City Of Savage
MLS Listing ID 6503945
Sold Date 09/10/24
Bedrooms 4
Full Baths 1
Three Quarter Bath 1
Year Built 1957
Annual Tax Amount $3,298
Tax Year 2024
Contingent None
Lot Size 0.340 Acres
Acres 0.34
Lot Dimensions 100x150x100x150
Property Sub-Type Single Family Residence
Property Description
Conveniently located in the heart of Savage, this charming 4BD, 2BA rambler offers easy access to schools, shopping, dining and outdoor recreation. The large living space is filled with natural light & features a cozy brick gas fireplace. The eat-in kitchen is adorned with white cabinetry, stainless-steel appliances, a corner sink with a window view and striking black countertops. The formal dining area could also serve as a versatile office space. The main level is complete with 2 bedrooms, a full bath and a laundry closet. An inviting breezeway/sunroom provides access to the lower level and the spacious two-car garage. The finished basement is ideal for an in-law suite and includes an additional full kitchen. It offers a roomy family room area with a floor-to-ceiling brick gas fireplace, two additional bedrooms, a ¾ bath and a second laundry space. Nestled on a large corner lot, the property features a lush green backyard with a patio perfect for grilling and relaxation.
Location
State MN
County Scott
Zoning Residential-Single Family
Rooms
Basement Drainage System, Egress Window(s), Finished, Full
Dining Room Eat In Kitchen, Kitchen/Dining Room, Separate/Formal Dining Room
Interior
Heating Forced Air
Cooling Central Air
Fireplaces Number 2
Fireplaces Type Brick, Family Room, Gas, Living Room
Fireplace No
Appliance Cooktop, Dryer, Humidifier, Gas Water Heater, Range, Refrigerator, Wall Oven, Washer
Exterior
Parking Features Attached Garage, Concrete, Insulated Garage
Garage Spaces 2.0
Fence None
Pool None
Roof Type Asphalt,Pitched
Building
Lot Description Corner Lot, Tree Coverage - Light
Story One
Foundation 1176
Sewer City Sewer/Connected
Water City Water/Connected
Level or Stories One
Structure Type Brick/Stone,Cedar,Wood Siding
New Construction false
Schools
School District Burnsville-Eagan-Savage
Read Less
Want to know what your home might be worth? Contact us for a FREE valuation!

Our team is ready to help you sell your home for the highest possible price ASAP





