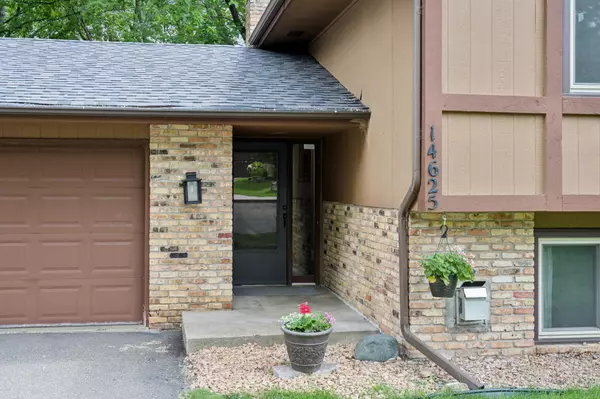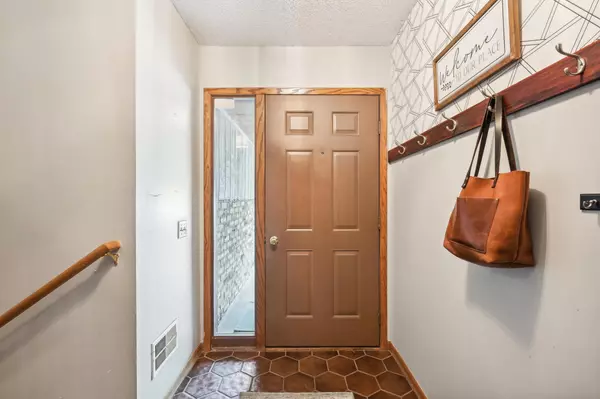$410,000
$419,900
2.4%For more information regarding the value of a property, please contact us for a free consultation.
14625 40th PL N Plymouth, MN 55446
3 Beds
2 Baths
1,818 SqFt
Key Details
Sold Price $410,000
Property Type Single Family Home
Sub Type Single Family Residence
Listing Status Sold
Purchase Type For Sale
Square Footage 1,818 sqft
Price per Sqft $225
Subdivision Cedar Ridge
MLS Listing ID 6563851
Sold Date 09/13/24
Bedrooms 3
Full Baths 1
Three Quarter Bath 1
Year Built 1979
Annual Tax Amount $4,503
Tax Year 2024
Contingent None
Lot Size 0.320 Acres
Acres 0.32
Lot Dimensions 26X26X145X32X143X119
Property Description
Pride of ownership shines in this home. Many updates throughout, most recently a brand new roof, new dishwasher and fresh paint. Hardwood floors throughout the main floor and heated tile floors throughout the LL. Three generous sized bedrooms with not one but two options for a primary. This home boasts a spacious, fenced yard and huge multi level deck for outdoor activities, the fully fenced backyard ensures your privacy. DO NOT MISS the huge heated and cooled workshop which provides ample space for hobbies, projects or additional storage. Bring your RV because there is an RV bay and additional car parking as well. This home has it all! Close to schools, parks, shopping, restaurants and easy access to 494.
Location
State MN
County Hennepin
Zoning Residential-Single Family
Rooms
Basement Block, Daylight/Lookout Windows, Finished, Walkout
Dining Room Kitchen/Dining Room
Interior
Heating Forced Air, Radiant Floor
Cooling Central Air
Fireplaces Number 2
Fireplaces Type Brick, Family Room, Gas, Primary Bedroom, Wood Burning
Fireplace Yes
Appliance Dishwasher, Disposal, Dryer, Gas Water Heater, Water Filtration System, Microwave, Range, Refrigerator, Washer, Water Softener Owned
Exterior
Garage Attached Garage, Carport, Asphalt, Garage Door Opener, RV Access/Parking
Garage Spaces 2.0
Fence Full, Wood
Pool None
Roof Type Age 8 Years or Less,Asphalt,Pitched
Building
Lot Description Public Transit (w/in 6 blks), Irregular Lot, Tree Coverage - Medium
Story Split Entry (Bi-Level)
Foundation 962
Sewer City Sewer/Connected
Water City Water/Connected
Level or Stories Split Entry (Bi-Level)
Structure Type Brick/Stone,Wood Siding
New Construction false
Schools
School District Robbinsdale
Read Less
Want to know what your home might be worth? Contact us for a FREE valuation!

Our team is ready to help you sell your home for the highest possible price ASAP






