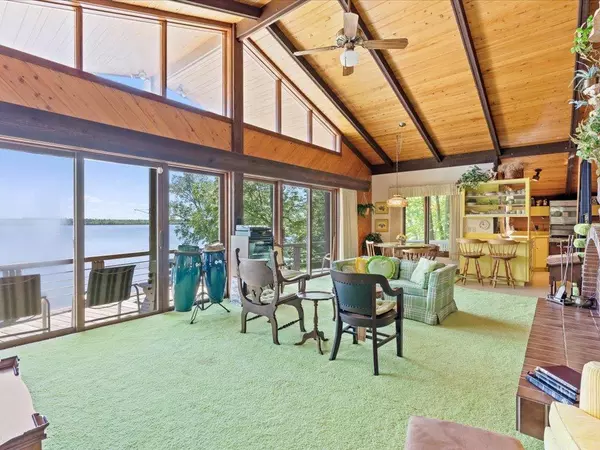$670,000
$799,900
16.2%For more information regarding the value of a property, please contact us for a free consultation.
27890 Ridgewood DR Mission Twp, MN 56465
4 Beds
2 Baths
2,346 SqFt
Key Details
Sold Price $670,000
Property Type Single Family Home
Sub Type Single Family Residence
Listing Status Sold
Purchase Type For Sale
Square Footage 2,346 sqft
Price per Sqft $285
Subdivision 1St Add Ridgewood Estates
MLS Listing ID 6541484
Sold Date 09/16/24
Bedrooms 4
Full Baths 1
Three Quarter Bath 1
Year Built 1979
Annual Tax Amount $3,118
Tax Year 2024
Contingent None
Lot Size 1.580 Acres
Acres 1.58
Lot Dimensions 150x398x165x390
Property Description
Historically the best lake lots in the Brainerd Lakes area were built on first and this rare property is a must-see! 150’ of hard sand with sunrise views, this 1979 custom Ron Mate’ architectural designed home in its original glory. The Arizona River Rock wood-burning fireplace spans all levels of this home. Dramatic lakeside rooflines offer a big water view and a large level lakeside area to recreate and relax. Situated on 1.58 acres, this property is located near the cul-de-sac with privacy and a wooded lot. Walkout home has two kitchens, 4 bdrm, 2 bath, a poured cement foundation, and four levels of living offer plenty of space. The meandering shoreline of Upper Mission Lake provides 881 acres of incredible fishing close to Breezy Point, Crosslake, Nisswa and in the center of the Brainerd Lakes Area. Property is being sold as-is. The 150’ lot to the north is also for sale under MLS#6541488
Location
State MN
County Crow Wing
Zoning Residential-Single Family
Body of Water Upper Mission
Lake Name Mission
Rooms
Basement 8 ft+ Pour
Interior
Heating Baseboard, Forced Air, Fireplace(s)
Cooling Central Air
Fireplaces Number 2
Fireplaces Type Family Room, Full Masonry, Wood Burning
Fireplace Yes
Exterior
Parking Features Attached Garage
Garage Spaces 2.0
Waterfront Description Lake Front
View East, Lake, Panoramic
Roof Type Asphalt
Road Frontage No
Building
Lot Description Accessible Shoreline, Cleared, Tree Coverage - Medium, Underground Utilities
Story Four or More Level Split
Foundation 1258
Sewer Tank with Drainage Field
Water Sand Point
Level or Stories Four or More Level Split
Structure Type Engineered Wood
New Construction false
Schools
School District Crosby-Ironton
Read Less
Want to know what your home might be worth? Contact us for a FREE valuation!

Our team is ready to help you sell your home for the highest possible price ASAP






