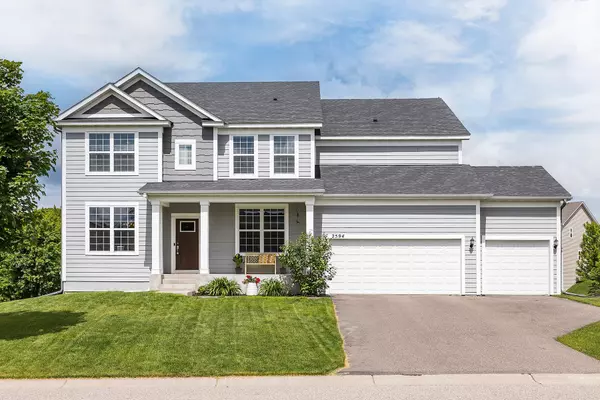$720,000
$734,900
2.0%For more information regarding the value of a property, please contact us for a free consultation.
2594 Woods DR Victoria, MN 55386
6 Beds
4 Baths
4,103 SqFt
Key Details
Sold Price $720,000
Property Type Single Family Home
Sub Type Single Family Residence
Listing Status Sold
Purchase Type For Sale
Square Footage 4,103 sqft
Price per Sqft $175
Subdivision Lakeside Estates Second Add
MLS Listing ID 6534027
Sold Date 09/19/24
Bedrooms 6
Full Baths 3
Three Quarter Bath 1
HOA Fees $100/mo
Year Built 2016
Annual Tax Amount $7,534
Tax Year 2023
Contingent None
Lot Size 0.300 Acres
Acres 0.3
Lot Dimensions Irregular
Property Sub-Type Single Family Residence
Property Description
Stunning 2 story with loads of amenities in fantastic Victoria neighborhood! Chef's kitchen with large island, multiple pantries, dual oven, and office nook. Main floor bedroom with 3/4 bath and 5 more bedrooms on the upper level. Upper primary ensuite, 2nd bedroom is also ensuite, 3rd upper-level bath has separate vanities for bedrooms 3 & 4, and laundry is upstairs too! Enjoy entertaining on the massive 22x14 maintenance-free deck with a new gas line already installed! Build instant equity by finishing the walk-out lower level. Community pool and clubhouse, playground, park, and picnic area with built-in grills. Spacious backyard with wooded views and privacy. 5 min from downtown Victoria and 11 min from downtown Chaska, easy access to Hwy 5 or 212.
Location
State MN
County Carver
Zoning Residential-Single Family
Rooms
Basement Daylight/Lookout Windows, Drain Tiled, Egress Window(s), Unfinished, Walkout
Dining Room Breakfast Area, Eat In Kitchen, Separate/Formal Dining Room
Interior
Heating Forced Air, Fireplace(s)
Cooling Central Air
Fireplaces Number 1
Fireplaces Type Gas, Living Room
Fireplace Yes
Appliance Air-To-Air Exchanger, Cooktop, Dishwasher, Disposal, Double Oven, Dryer, Exhaust Fan, Humidifier, Microwave, Range, Refrigerator, Stainless Steel Appliances, Washer, Water Softener Rented
Exterior
Parking Features Attached Garage, Garage Door Opener
Garage Spaces 3.0
Pool Shared
Roof Type Age 8 Years or Less,Asphalt
Building
Story Two
Foundation 1935
Sewer City Sewer/Connected
Water City Water/Connected
Level or Stories Two
Structure Type Vinyl Siding
New Construction false
Schools
School District Eastern Carver County Schools
Others
HOA Fee Include Other,Shared Amenities
Restrictions Mandatory Owners Assoc
Read Less
Want to know what your home might be worth? Contact us for a FREE valuation!

Our team is ready to help you sell your home for the highest possible price ASAP





