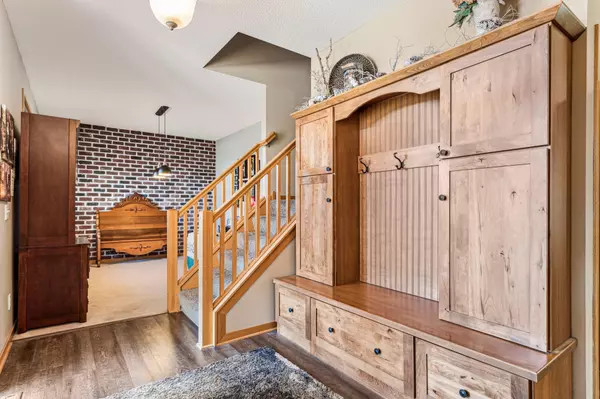$380,000
$384,900
1.3%For more information regarding the value of a property, please contact us for a free consultation.
25704 19th ST W Zimmerman, MN 55398
4 Beds
3 Baths
2,695 SqFt
Key Details
Sold Price $380,000
Property Type Single Family Home
Sub Type Single Family Residence
Listing Status Sold
Purchase Type For Sale
Square Footage 2,695 sqft
Price per Sqft $141
Subdivision Marturano Woods
MLS Listing ID 6435501
Sold Date 09/20/24
Bedrooms 4
Full Baths 2
Half Baths 1
Year Built 2004
Annual Tax Amount $4,632
Tax Year 2024
Contingent None
Lot Size 0.290 Acres
Acres 0.29
Lot Dimensions 93x135x93x135
Property Description
1 YEAR AHS HOME WARRANTY INCLUDED Nestled in Zimmerman with a beautifully wooded back yard, this 4-bedroom, 3-bathroom 2 story epitomizes serene living. This home includes an in ground sprinkler system, 30 year shingles and was a former parade model. Inside, you will find a formal dining room, laundry room, cozy family room with a floor to ceiling fireplace, & an informal dining area that seamlessly connects to the kitchen. The chefs like kitchen includes abundant storage options, large pantry & SS appliances. Ascend to the upper level, where 4 bedrooms await one of which is a sprawling owner's suite, with vaulted ceilings, walk-in closet, & a luxurious private bathroom. Descend to the lower level, offering a sizable flex space, storage room, & the opportunity to customize a bathroom to your taste. The meticulously maintained yard has ample natural privacy space making it perfect for relaxing. The LG 3 car garage & storage sheds are perfect for storing cars, lawn equipment & toys.
Location
State MN
County Sherburne
Zoning Residential-Single Family
Rooms
Basement Finished
Dining Room Informal Dining Room, Kitchen/Dining Room
Interior
Heating Forced Air
Cooling Central Air
Fireplaces Number 1
Fireplaces Type Gas, Living Room
Fireplace Yes
Appliance Dishwasher, Disposal, Dryer, Humidifier, Microwave, Range, Refrigerator, Stainless Steel Appliances, Water Softener Owned
Exterior
Parking Features Attached Garage, Asphalt
Garage Spaces 3.0
Roof Type Age Over 8 Years,Asphalt,Pitched
Building
Lot Description Tree Coverage - Medium
Story Two
Foundation 814
Sewer City Sewer/Connected
Water City Water/Connected
Level or Stories Two
Structure Type Vinyl Siding
New Construction false
Schools
School District Elk River
Read Less
Want to know what your home might be worth? Contact us for a FREE valuation!

Our team is ready to help you sell your home for the highest possible price ASAP





