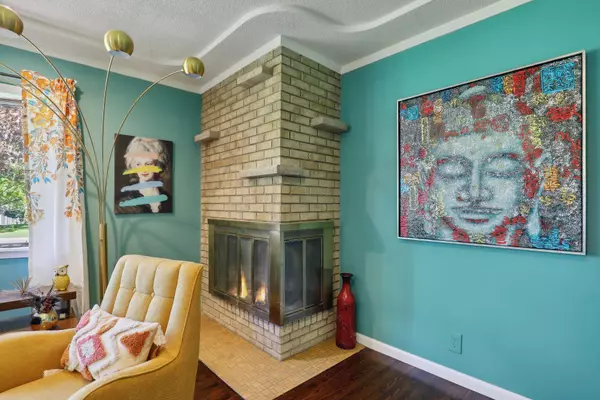$412,000
$424,000
2.8%For more information regarding the value of a property, please contact us for a free consultation.
5025 St Croix AVE N Golden Valley, MN 55422
3 Beds
2 Baths
1,701 SqFt
Key Details
Sold Price $412,000
Property Type Single Family Home
Sub Type Single Family Residence
Listing Status Sold
Purchase Type For Sale
Square Footage 1,701 sqft
Price per Sqft $242
Subdivision Scheid Gardens
MLS Listing ID 6575243
Sold Date 09/20/24
Bedrooms 3
Full Baths 1
Three Quarter Bath 1
Year Built 1955
Annual Tax Amount $5,982
Tax Year 2024
Contingent None
Lot Size 0.500 Acres
Acres 0.5
Lot Dimensions 100x199x108x241
Property Sub-Type Single Family Residence
Property Description
Buyers, your home search is over because this is THE ONE! A true gem nestled on a magical 1/2 acre lot in Golden Valley! Located right off hwy 100/Duluth for an easy commute, this home features 3bed + office, 2bath rooms, spacious kitchen w/ kitchen island, multiple living spaces & 2 updated bathrooms to enjoy. Minutes from Theo Wirth Parkway, West End & Victory Memorial. Newer Anderson double pane windows, siding, AC, paint & flooring throughout and option to buy furnishings as well. This home is just ready for new owners to enjoy :) Owner never used fireplace or wood burning stove & does not know if they function-flame added to photography. 6 Month transferrable American Home Shield Warranty included. You must see in person to appreciate the neighborhood & home.
Location
State MN
County Hennepin
Zoning Residential-Single Family
Rooms
Basement Finished, Partially Finished
Dining Room Informal Dining Room, Living/Dining Room
Interior
Heating Forced Air
Cooling Central Air
Fireplaces Number 2
Fireplaces Type Wood Burning
Fireplace Yes
Appliance Dishwasher, Dryer, Gas Water Heater, Microwave, Washer
Exterior
Parking Features Detached
Garage Spaces 2.0
Building
Lot Description Tree Coverage - Medium
Story One
Foundation 1061
Sewer City Sewer/Connected, City Sewer - In Street
Water City Water/Connected, City Water - In Street
Level or Stories One
Structure Type Engineered Wood
New Construction false
Schools
School District Robbinsdale
Read Less
Want to know what your home might be worth? Contact us for a FREE valuation!

Our team is ready to help you sell your home for the highest possible price ASAP





