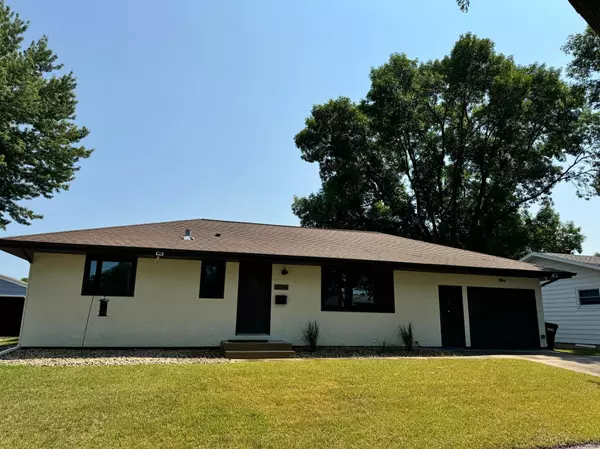$318,000
$319,000
0.3%For more information regarding the value of a property, please contact us for a free consultation.
1634 8th AVE SE Rochester, MN 55904
4 Beds
2 Baths
2,240 SqFt
Key Details
Sold Price $318,000
Property Type Single Family Home
Sub Type Single Family Residence
Listing Status Sold
Purchase Type For Sale
Square Footage 2,240 sqft
Price per Sqft $141
Subdivision Meadow Park 4Th Sub-Torrens
MLS Listing ID 6578692
Sold Date 09/20/24
Bedrooms 4
Full Baths 1
Three Quarter Bath 1
Year Built 1969
Annual Tax Amount $1,760
Tax Year 2023
Contingent None
Lot Size 8,712 Sqft
Acres 0.2
Lot Dimensions 70x125
Property Sub-Type Single Family Residence
Property Description
Welcome to your beautifully updated ranch style home in the heart of Rochester, Minnesota. This four-bedroom, two-bathroom gem offers the perfect blend of modern amenities and classic charm. Built in 1969 and meticulously renovated, this home boasts freshly updated bathrooms and a kitchen that is sure to impress. You'll love the abundance of natural light that floods the living spaces, thanks to the new windows installed recently. Located near Franklin Elementary school, this property is turnkey and ready for you to move in and make it your own.
The main floor features a new kitchen with all new appliances, a dining area with backyard access, a spacious living room, and three bedrooms for your family or guests. Downstairs, you'll find a fourth bedroom and a three-quarter bath, along with a recreation room and a bonus room that's perfect for hobbies or a workshop. Conveniently located on this level is the laundry room, making chores a breeze. Outside, the attached extra deep single-style garage is finished and includes a service door for easy access to the front and back yards. The backyard is a private oasis, enclosed by a wonderful privacy fence that is perfect for keeping your furry friends safe and secure. Don't miss this opportunity to own a truly special property in a desirable location. Schedule a showing today and get ready to fall in love with your new home!
Location
State MN
County Olmsted
Zoning Residential-Single Family
Rooms
Basement Block
Dining Room Informal Dining Room, Kitchen/Dining Room
Interior
Heating Boiler, Hot Water
Cooling Central Air
Fireplace No
Appliance Dishwasher, Microwave, Range, Refrigerator, Stainless Steel Appliances, Water Softener Owned
Exterior
Parking Features Attached Garage
Garage Spaces 1.0
Fence Privacy, Wood
Roof Type Age 8 Years or Less,Asphalt
Building
Lot Description Tree Coverage - Light
Story One
Foundation 1120
Sewer City Sewer/Connected
Water City Water/Connected
Level or Stories One
Structure Type Steel Siding
New Construction false
Schools
Elementary Schools Ben Franklin
Middle Schools Willow Creek
High Schools Mayo
School District Rochester
Read Less
Want to know what your home might be worth? Contact us for a FREE valuation!

Our team is ready to help you sell your home for the highest possible price ASAP





