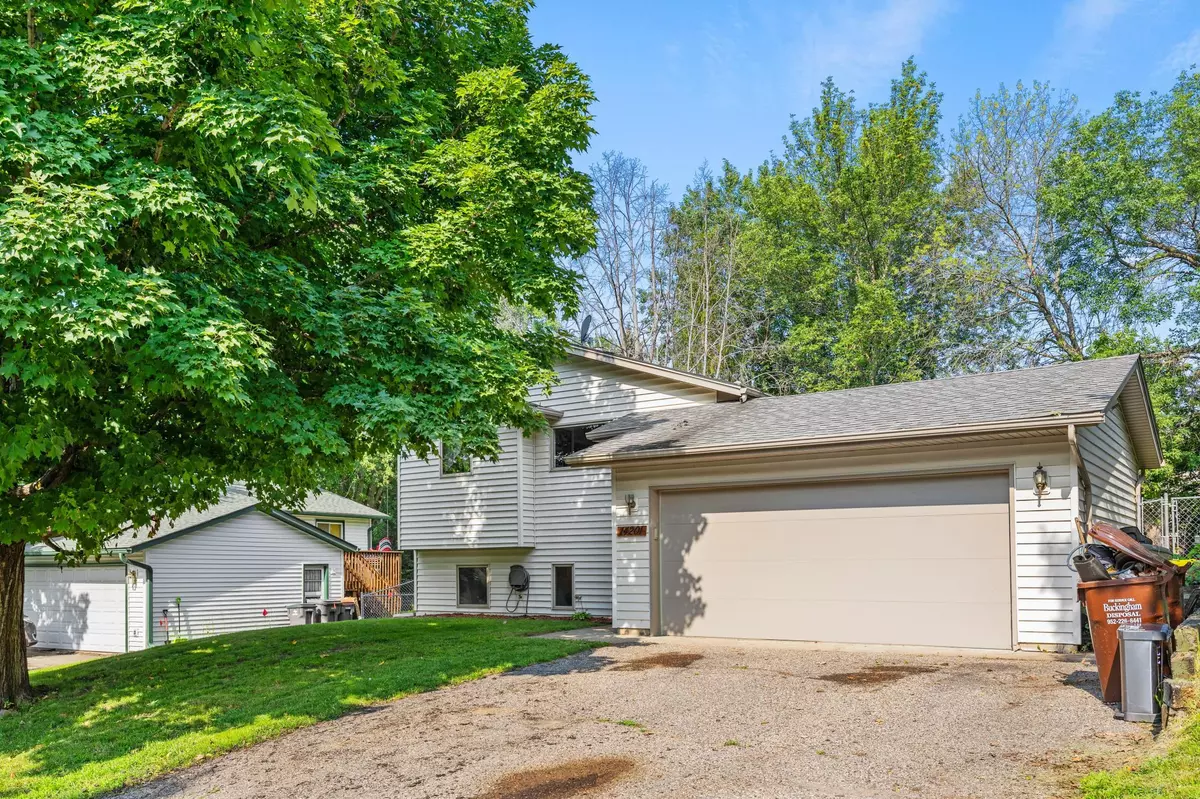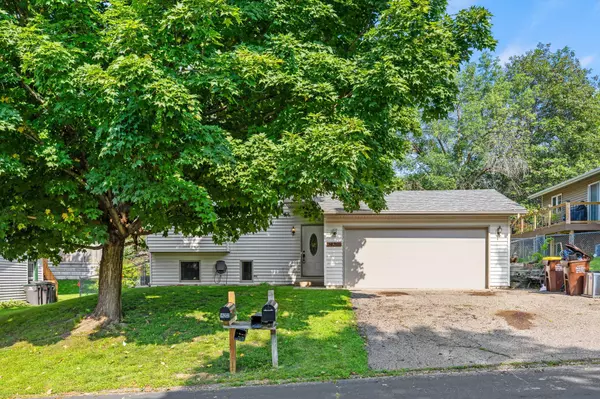$355,000
$350,000
1.4%For more information regarding the value of a property, please contact us for a free consultation.
14201 W Aspen AVE NE Prior Lake, MN 55372
3 Beds
2 Baths
1,482 SqFt
Key Details
Sold Price $355,000
Property Type Single Family Home
Sub Type Single Family Residence
Listing Status Sold
Purchase Type For Sale
Square Footage 1,482 sqft
Price per Sqft $239
Subdivision Sand Pointe 2Nd Add
MLS Listing ID 6585718
Sold Date 09/25/24
Bedrooms 3
Full Baths 2
Year Built 1985
Annual Tax Amount $3,174
Tax Year 2024
Contingent None
Lot Size 9,583 Sqft
Acres 0.22
Property Description
Welcome to this amazing split-level home situated in the heart of Prior Lake. This 3 bed, 2 bath home features thoughtful updates throughout including the freshly-renovated upstairs bathroom. The open floor layout connects the kitchen, dining room, and living room, creating the perfect space for entertaining with views of the oversized backyard. Additionally, the main floor holds two bedrooms and a bathroom. On the lower level, you'll find a generous family room with a gas-burning fireplace as the heart of the room. The third bedroom and second bathroom are also found on the lower level. Outside, enjoy the four seasons in your new oversized backyards that's ready for you to entertain your loved ones. Conveniently located to major highways, shops, restaurants, and just a short walk to Lower Prior Lake, this home has been meticulously cared for and is ready for new ownership. Come check it out today!
Location
State MN
County Scott
Zoning Residential-Single Family
Rooms
Basement Finished
Dining Room Informal Dining Room
Interior
Heating Forced Air
Cooling Central Air
Fireplaces Number 1
Fireplaces Type Gas
Fireplace Yes
Appliance Dishwasher, Dryer, Range, Refrigerator, Washer
Exterior
Garage Attached Garage, Concrete
Garage Spaces 2.0
Building
Story Split Entry (Bi-Level)
Foundation 802
Sewer City Sewer/Connected
Water City Water/Connected
Level or Stories Split Entry (Bi-Level)
Structure Type Vinyl Siding
New Construction false
Schools
School District Prior Lake-Savage Area Schools
Read Less
Want to know what your home might be worth? Contact us for a FREE valuation!

Our team is ready to help you sell your home for the highest possible price ASAP






