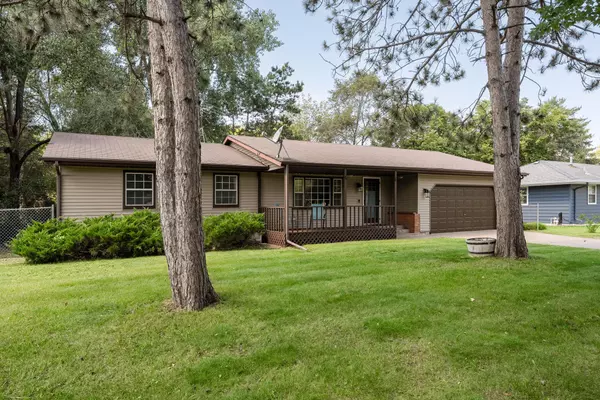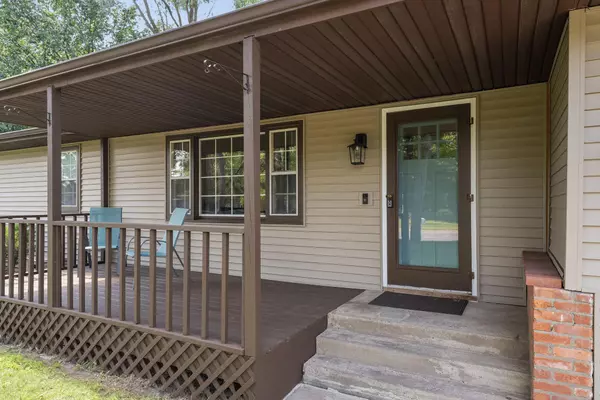$351,950
$349,900
0.6%For more information regarding the value of a property, please contact us for a free consultation.
712 Cartway RD Champlin, MN 55316
4 Beds
1 Bath
1,998 SqFt
Key Details
Sold Price $351,950
Property Type Single Family Home
Sub Type Single Family Residence
Listing Status Sold
Purchase Type For Sale
Square Footage 1,998 sqft
Price per Sqft $176
MLS Listing ID 6586263
Sold Date 09/27/24
Bedrooms 4
Full Baths 1
Year Built 1958
Annual Tax Amount $3,303
Tax Year 2024
Contingent None
Lot Size 0.290 Acres
Acres 0.29
Lot Dimensions 84 x 150
Property Description
Spacious updtd 4 Bdrm rambler w/priv wooded + fully fenced backyard. Prime location a short walk to Reynolds Park. Fresh new interior paint thru-out along w/new carpet in Living + Family Rms. 3 Bdrms on main lvl w/remodeled Full Bathrm featuring: tile flrs, tub w/full tile walls, newer lighting/toilet and granite top double sink vanity. Updtd Kitchen w/fresh painted cabinets, new ss sink and updtd applces (some ss). Awesome inside Porch area behind the garage w/tile floors, open shelving + high ceilings (could be converted into large Mudrm area). Refinished hrdwd flrs in all 3 main lvl Bdrms which inc/lrg closets (some w/organizers). Lower level inc: huge FamRm, 4th Bdrm w/walk-in closet, large Office w/recessed lights and Lndry Rm w/wet sink + lots of strge. Updtd new 12x12ft treated wood deck w/steps to fenced bckyrd (playset stays). Beautiful front outside deck/porch w/updtd ext lights. Maint-free vinyl ext siding, alum fascia/soffits+ gutters. Move in ready and quick close possible.
Location
State MN
County Hennepin
Zoning Residential-Single Family
Rooms
Basement Egress Window(s), Finished, Full
Dining Room Informal Dining Room
Interior
Heating Forced Air
Cooling Central Air
Fireplace No
Appliance Dishwasher, Dryer, Range, Refrigerator, Stainless Steel Appliances, Washer
Exterior
Parking Features Attached Garage, Concrete, Garage Door Opener
Garage Spaces 2.0
Fence Chain Link, Full
Roof Type Age Over 8 Years,Asphalt
Building
Lot Description Tree Coverage - Heavy
Story One
Foundation 1308
Sewer City Sewer/Connected
Water City Water/Connected
Level or Stories One
Structure Type Vinyl Siding
New Construction false
Schools
School District Anoka-Hennepin
Read Less
Want to know what your home might be worth? Contact us for a FREE valuation!

Our team is ready to help you sell your home for the highest possible price ASAP





