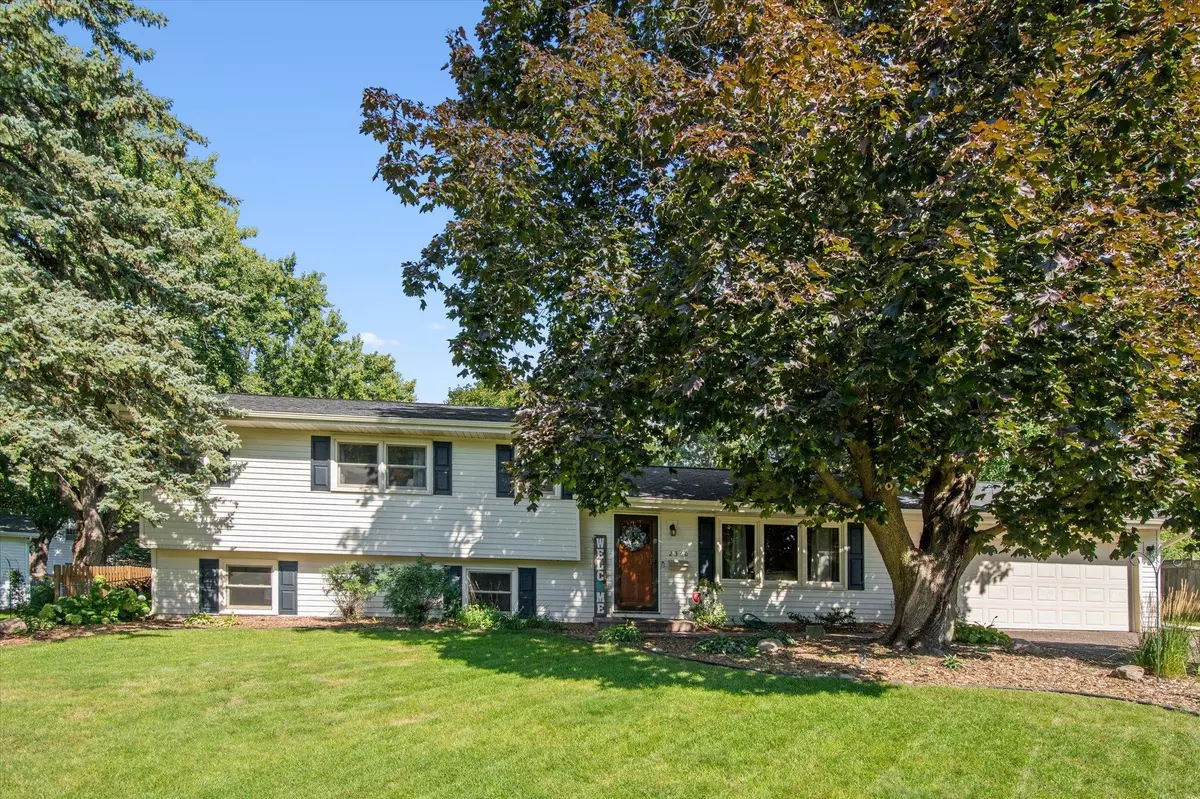$450,000
$400,000
12.5%For more information regarding the value of a property, please contact us for a free consultation.
2360 Decatur AVE N Golden Valley, MN 55427
3 Beds
3 Baths
2,027 SqFt
Key Details
Sold Price $450,000
Property Type Single Family Home
Sub Type Single Family Residence
Listing Status Sold
Purchase Type For Sale
Square Footage 2,027 sqft
Price per Sqft $222
Subdivision Medley Hills
MLS Listing ID 6579291
Sold Date 09/27/24
Bedrooms 3
Full Baths 2
Half Baths 1
Year Built 1963
Annual Tax Amount $5,436
Tax Year 2024
Contingent None
Lot Size 0.320 Acres
Acres 0.32
Lot Dimensions 129x50x45x128x133
Property Description
Great opportunity to own this meticulously maintained mid-century home in high-demand Golden Valley! This bright and beautiful home boasts a spacious layout with three bedrooms and three bathrooms and has been recently renovated with new flooring, carpet, and paint. Three bedrooms on the upper level including a private primary with a walk-in closet. The functional main level has a large living room, fireplace, and gorgeous kitchen with cherry cabinets, granite countertops, new LVP flooring, and a sliding door to the expansive patio and private lot. Newly refinished hardwood floors on the main level leading up to the second level and freshly renovated lower level with new carpet, paint, and a versatile bonus room perfect for a home office, playroom, or guest space. Enjoy the convenience of nearby shopping and dining options with quick access to highways for an easy commute. Outdoor enthusiasts will appreciate the proximity to Medley Park and General Mills Nature Center with trails and outdoor activities! Just move in and experience the best of Golden Valley living.
Location
State MN
County Hennepin
Zoning Residential-Single Family
Rooms
Basement Daylight/Lookout Windows, Drainage System, Finished, Full, Sump Pump
Dining Room Informal Dining Room
Interior
Heating Forced Air
Cooling Central Air
Fireplaces Number 1
Fireplaces Type Gas, Living Room
Fireplace Yes
Appliance Cooktop, Dishwasher, Disposal, Dryer, Exhaust Fan, Humidifier, Microwave, Range, Refrigerator, Wall Oven, Washer
Exterior
Parking Features Attached Garage, Asphalt, Garage Door Opener
Garage Spaces 2.0
Fence Chain Link
Roof Type Asphalt
Building
Lot Description Public Transit (w/in 6 blks), Tree Coverage - Medium
Story Three Level Split
Foundation 1355
Sewer City Sewer/Connected
Water City Water/Connected
Level or Stories Three Level Split
Structure Type Vinyl Siding
New Construction false
Schools
School District Robbinsdale
Read Less
Want to know what your home might be worth? Contact us for a FREE valuation!

Our team is ready to help you sell your home for the highest possible price ASAP






