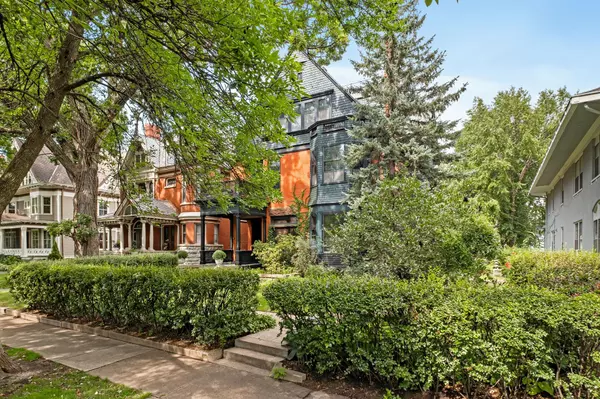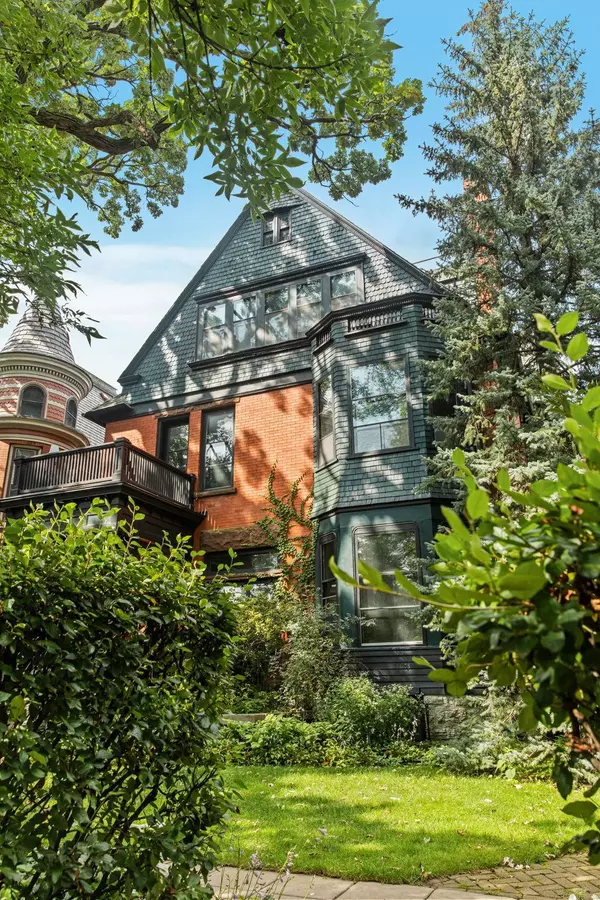$800,000
$800,000
For more information regarding the value of a property, please contact us for a free consultation.
449 Portland AVE #2 Saint Paul, MN 55102
4 Beds
3 Baths
2,771 SqFt
Key Details
Sold Price $800,000
Property Type Condo
Sub Type Converted Mansion
Listing Status Sold
Purchase Type For Sale
Square Footage 2,771 sqft
Price per Sqft $288
Subdivision Cic 313 Cass Gilbert Condo
MLS Listing ID 6595253
Sold Date 10/16/24
Bedrooms 4
Full Baths 2
Half Baths 1
HOA Fees $600/mo
Year Built 1884
Annual Tax Amount $11,530
Tax Year 2024
Contingent None
Lot Dimensions 55x105
Property Description
Historic Condo in the Heart of Ramsey Hill – Originally designed in 1882 by renowned architect Cass Gilbert, this exquisite converted mansion features an impressive pressed red brick facade in an eclectic Victorian style, enhanced by rich Romanesque stone details and dramatic Neo-Gothic gables.
Greeted by a sophisticated gallery, this thoughtfully renovated home, featuring 10-foot ceilings, offers inspiring, light-filled spaces that flow gracefully from room to room. Enjoy living and entertaining in your wonderful open kitchen, ample dining room, formal living room, library alcove, laid back media lounge and breezy treetop balcony. With 4 bedrooms on the upper level, the spacious primary suite boasts an enviable walk-in closet, a cozy fireplace, and a luxurious private bathroom. Additional features include pristine quartersawn oak hardwood floors, exemplary millwork, delightful mature landscaping, ample storage, two heated garage spaces, and professionally updated mechanical systems. This home seamlessly blends historic charm with contemporary functionality.
Location
State MN
County Ramsey
Zoning Residential-Single Family
Rooms
Basement Full
Dining Room Separate/Formal Dining Room
Interior
Heating Ductless Mini-Split, Hot Water
Cooling Central Air, Ductless Mini-Split
Fireplaces Number 2
Fireplace Yes
Appliance Dishwasher, Dryer, Exhaust Fan, Range, Refrigerator, Washer
Exterior
Parking Features Detached
Garage Spaces 2.0
Roof Type Asphalt
Building
Story More Than 2 Stories
Foundation 1600
Sewer City Sewer/Connected
Water City Water/Connected
Level or Stories More Than 2 Stories
Structure Type Brick/Stone,Cedar,Wood Siding
New Construction false
Schools
School District St. Paul
Others
HOA Fee Include Maintenance Structure,Gas,Hazard Insurance,Heating,Lawn Care,Maintenance Grounds,Snow Removal
Restrictions Pets - Cats Allowed,Pets - Dogs Allowed,Pets - Number Limit,Pets - Weight/Height Limit,Rental Restrictions May Apply
Read Less
Want to know what your home might be worth? Contact us for a FREE valuation!

Our team is ready to help you sell your home for the highest possible price ASAP





