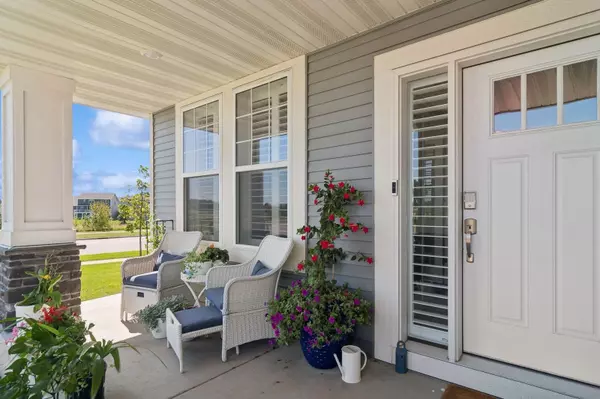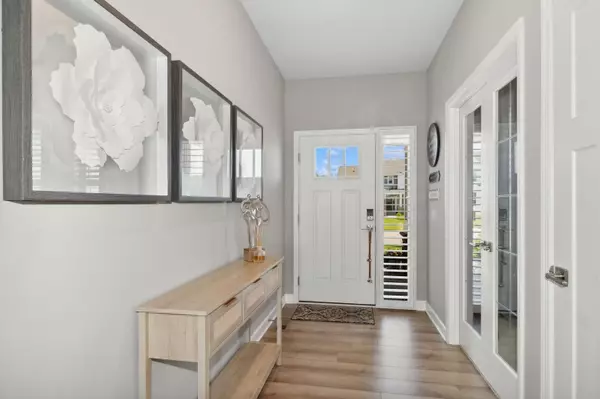$648,000
$649,900
0.3%For more information regarding the value of a property, please contact us for a free consultation.
12691 Abbeyside CT Rosemount, MN 55068
5 Beds
4 Baths
3,377 SqFt
Key Details
Sold Price $648,000
Property Type Single Family Home
Sub Type Single Family Residence
Listing Status Sold
Purchase Type For Sale
Square Footage 3,377 sqft
Price per Sqft $191
Subdivision Meadow Ridge 4Th Add
MLS Listing ID 6598264
Sold Date 10/18/24
Bedrooms 5
Full Baths 2
Half Baths 1
Three Quarter Bath 1
HOA Fees $13/qua
Year Built 2021
Annual Tax Amount $5,350
Tax Year 2024
Contingent None
Lot Size 0.320 Acres
Acres 0.32
Lot Dimensions 67x45x114x98x171
Property Description
Welcome to this nearly brand-new, 5-bedroom, 4-bathroom home, located on a quiet cul-de-sac and available due to relocation. This home offers modern living with wide-open spaces and a well-designed layout that balances comfort and style. The main level flows seamlessly between the gourmet kitchen, dining, and
family room, making it perfect for entertaining. The kitchen is a chef's dream with a 5-burner gas range, vented hood, sleek quartz countertops, a large center island with seating, and a walk-in pantry.
Upstairs, you'll find four spacious bedrooms, each with walk-in closets, including a luxurious primary suite with walk-in shower. The conveniently located upper-level laundry room features a sink and a cozy window seat, adding both charm and practicality. The sellers have invested over $60K in high-quality
upgrades, including a beautifully finished basement. The lower level now offers a spacious recreation room, a fifth bedroom, a 3/4 bathroom. Other standout features include an insulated and heated 3-car
garage, a sprinkler system, and large lookout windows in the basement for extra natural light. Located in the top-rated 196 school district with a new elementary school on the way, this move-in-ready home is an extraordinary find in a wonderful community. Don't miss your chance to make it yours!
Location
State MN
County Dakota
Zoning Residential-Single Family
Rooms
Basement Daylight/Lookout Windows, Drainage System, Finished, Full, Concrete, Sump Pump
Dining Room Informal Dining Room
Interior
Heating Forced Air
Cooling Central Air
Fireplaces Number 2
Fireplaces Type Amusement Room, Family Room, Gas, Stone
Fireplace Yes
Appliance Air-To-Air Exchanger, Cooktop, Dishwasher, Disposal, Double Oven, Humidifier, Gas Water Heater, Microwave, Refrigerator, Wall Oven, Water Softener Owned
Exterior
Parking Features Attached Garage, Asphalt, Garage Door Opener
Garage Spaces 3.0
Fence None
Roof Type Age 8 Years or Less
Building
Story Two
Foundation 1100
Sewer City Sewer/Connected
Water City Water/Connected
Level or Stories Two
Structure Type Brick/Stone,Vinyl Siding,Wood Siding
New Construction false
Schools
School District Rosemount-Apple Valley-Eagan
Others
HOA Fee Include Professional Mgmt
Read Less
Want to know what your home might be worth? Contact us for a FREE valuation!

Our team is ready to help you sell your home for the highest possible price ASAP





