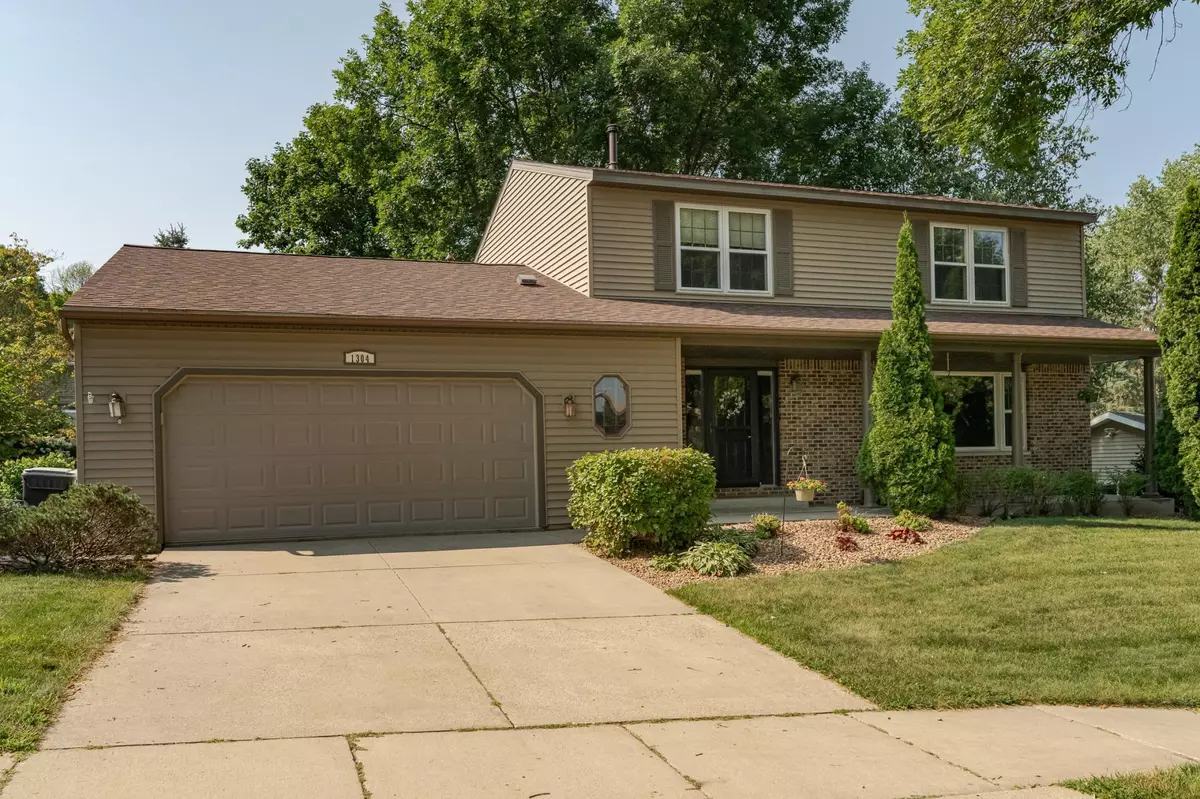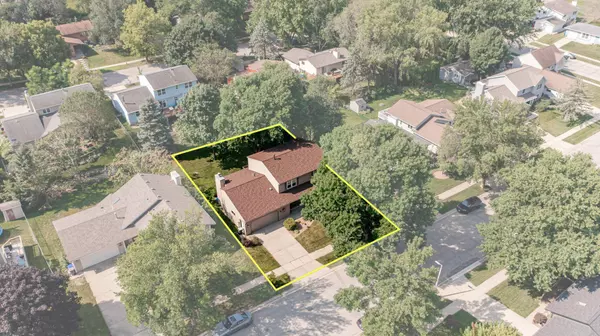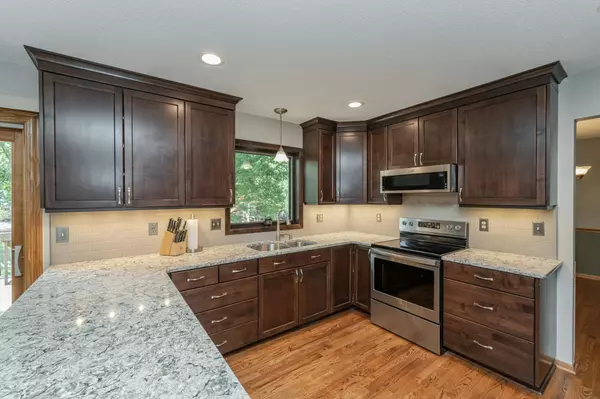$430,000
$440,000
2.3%For more information regarding the value of a property, please contact us for a free consultation.
1304 33rd ST NW Rochester, MN 55901
4 Beds
4 Baths
3,484 SqFt
Key Details
Sold Price $430,000
Property Type Single Family Home
Sub Type Single Family Residence
Listing Status Sold
Purchase Type For Sale
Square Footage 3,484 sqft
Price per Sqft $123
Subdivision Bel Air 5Th Sub
MLS Listing ID 6579070
Sold Date 10/18/24
Bedrooms 4
Full Baths 2
Half Baths 2
Year Built 1986
Annual Tax Amount $4,878
Tax Year 2023
Contingent None
Lot Size 8,712 Sqft
Acres 0.2
Lot Dimensions Irregular
Property Description
Discover your dream home at 1304 33rd Street NW! This stunning 2-story walkout property, nestled in a charming, tree-lined neighborhood, offers an ideal blend of comfort and elegance. Priced at $440,000, this 4-bedroom, 4-bathroom home boasts 3,536 sq ft of living space. Enjoy cozy evenings by the brick surround fireplace, or host gatherings on the large deck overlooking a spacious backyard. All bedrooms are conveniently located on one level, and the massive family room on the lower level with a walkout provides endless entertainment possibilities. The home features beautiful hardwood flooring in the kitchen and formal dining room, plus two main-level living rooms for versatile living. With a radon system already installed and a 2-stall garage, this home is move-in ready and offers peace of mind.
Location
State MN
County Olmsted
Zoning Residential-Single Family
Rooms
Basement Finished, Full
Dining Room Breakfast Area, Eat In Kitchen, Informal Dining Room, Separate/Formal Dining Room
Interior
Heating Forced Air
Cooling Central Air
Fireplaces Number 1
Fireplaces Type Brick, Gas, Living Room
Fireplace Yes
Appliance Cooktop, Dishwasher, Disposal, Dryer, Humidifier, Gas Water Heater, Microwave, Refrigerator, Stainless Steel Appliances, Washer, Water Softener Owned
Exterior
Parking Features Attached Garage, Concrete, Garage Door Opener
Garage Spaces 2.0
Fence Chain Link, Partial
Roof Type Asphalt
Building
Lot Description Irregular Lot, Tree Coverage - Heavy
Story Two
Foundation 1204
Sewer City Sewer/Connected
Water City Water/Connected
Level or Stories Two
Structure Type Brick/Stone,Vinyl Siding
New Construction false
Schools
Elementary Schools Elton Hills
Middle Schools John Adams
High Schools John Marshall
School District Rochester
Read Less
Want to know what your home might be worth? Contact us for a FREE valuation!

Our team is ready to help you sell your home for the highest possible price ASAP






