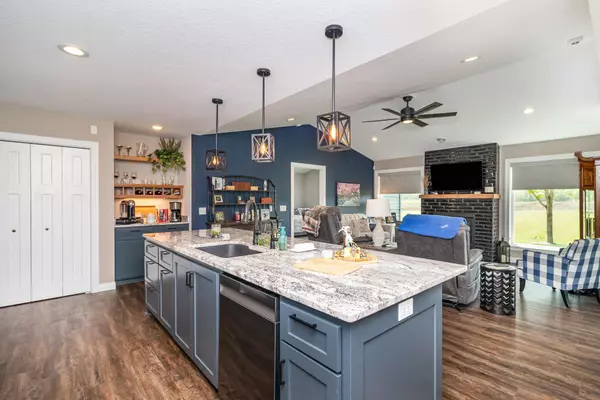$417,500
$439,900
5.1%For more information regarding the value of a property, please contact us for a free consultation.
2254 411th AVE NE Stanchfield Twp, MN 55006
2 Beds
2 Baths
1,300 SqFt
Key Details
Sold Price $417,500
Property Type Single Family Home
Sub Type Single Family Residence
Listing Status Sold
Purchase Type For Sale
Square Footage 1,300 sqft
Price per Sqft $321
Subdivision Treegen Acres
MLS Listing ID 6534448
Sold Date 10/18/24
Bedrooms 2
Full Baths 1
Three Quarter Bath 1
Year Built 2021
Annual Tax Amount $1,589
Tax Year 2024
Contingent None
Lot Size 2.500 Acres
Acres 2.5
Lot Dimensions 330 x 330
Property Sub-Type Single Family Residence
Property Description
Better than new one level living home on 2.5 gorgeous acres! No detail has been overlooked in this beautiful home. Gorgeous kitchen with granite countertops, high end appliances & coffee bar area. Spacious primary bedroom with a fantastic private bath & walk-in closet. Large living room with vaulted ceilings and gas fireplace. Generous guest/2nd bedroom & full guest bath. Wonderful dining room area walks out to a private patio area with amazing views! Enjoy your morning coffee or evening happy hour watching wildlife pass by. Energy efficient in-floor and forced air heating system, heated garage, sprinkler system and much more!
Location
State MN
County Isanti
Zoning Residential-Single Family
Rooms
Basement Slab
Dining Room Informal Dining Room
Interior
Heating Radiant Floor
Cooling Central Air
Fireplaces Number 1
Fireplaces Type Gas
Fireplace Yes
Appliance Dishwasher, Dryer, Fuel Tank - Rented, Humidifier, Water Filtration System, Water Osmosis System, Range, Refrigerator, Stainless Steel Appliances, Washer, Water Softener Owned
Exterior
Parking Features Attached Garage, Gravel, Heated Garage
Garage Spaces 3.0
Roof Type Age 8 Years or Less,Architectural Shingle
Building
Story One
Foundation 1300
Sewer Septic System Compliant - Yes
Water Well
Level or Stories One
Structure Type Brick/Stone,Vinyl Siding
New Construction false
Schools
School District Braham
Read Less
Want to know what your home might be worth? Contact us for a FREE valuation!

Our team is ready to help you sell your home for the highest possible price ASAP





