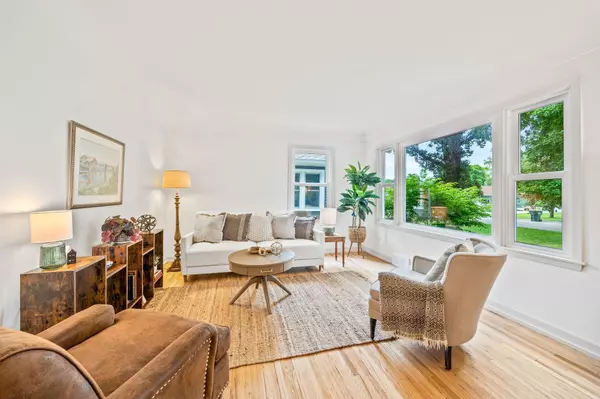$257,500
$249,900
3.0%For more information regarding the value of a property, please contact us for a free consultation.
554 Madson AVE SW Hutchinson, MN 55350
3 Beds
1 Bath
1,646 SqFt
Key Details
Sold Price $257,500
Property Type Single Family Home
Sub Type Single Family Residence
Listing Status Sold
Purchase Type For Sale
Square Footage 1,646 sqft
Price per Sqft $156
MLS Listing ID 6596369
Sold Date 10/21/24
Bedrooms 3
Full Baths 1
Year Built 1950
Annual Tax Amount $2,036
Tax Year 2023
Contingent None
Lot Dimensions 58 x 132
Property Description
This Stunning 3 Bedroom Rambler has been brought back to life with amazing finishes throughout the whole house!! This will make a great home for the perfect Buyer!! Many updates including New Kitchen Appliances, New Hot Water Heater, New Kitchen Sink and Faucet, Bathroom Renovation with tiled bath, sink, new flooring and lighting... Bonus!!! Hardwood Floors were found under the carpet and were Beautifully Refinished!! New Insulated Garage Door, New Storm Doors, All New Electrical Fixtures, receptacles, switches, a new electrical sub panel was added, New LVP Flooring in Kitchen and All Living Room and Bedroom in Lower level!!! This Home has Steel Siding and Gutters in great condition. Seller put in a Egress Window in the Basement to make 3 Bedrooms. 4 Season porch has electric heat. New Driveway and new roof in 2013. New furnace and central air in 2014. Recently more output for heat and Central Air was added in the Basement!!
Nice four season porch overlooking large Beautiful backyard with an Abundance of Trees!! Updated landscaping and outdoor finishing touches to make this home...Move In Ready!! Come take a look this won't last long!!!
Location
State MN
County Mcleod
Zoning Residential-Single Family
Rooms
Basement Full, Partially Finished, Unfinished
Dining Room Eat In Kitchen
Interior
Heating Forced Air
Cooling Central Air
Fireplace No
Appliance Dryer, Range, Refrigerator, Washer
Exterior
Parking Features Attached Garage, Concrete, Garage Door Opener
Garage Spaces 1.0
Roof Type Asphalt
Building
Lot Description Tree Coverage - Medium
Story One
Foundation 1044
Sewer City Sewer/Connected
Water City Water/Connected
Level or Stories One
Structure Type Steel Siding
New Construction false
Schools
School District Hutchinson
Read Less
Want to know what your home might be worth? Contact us for a FREE valuation!

Our team is ready to help you sell your home for the highest possible price ASAP






