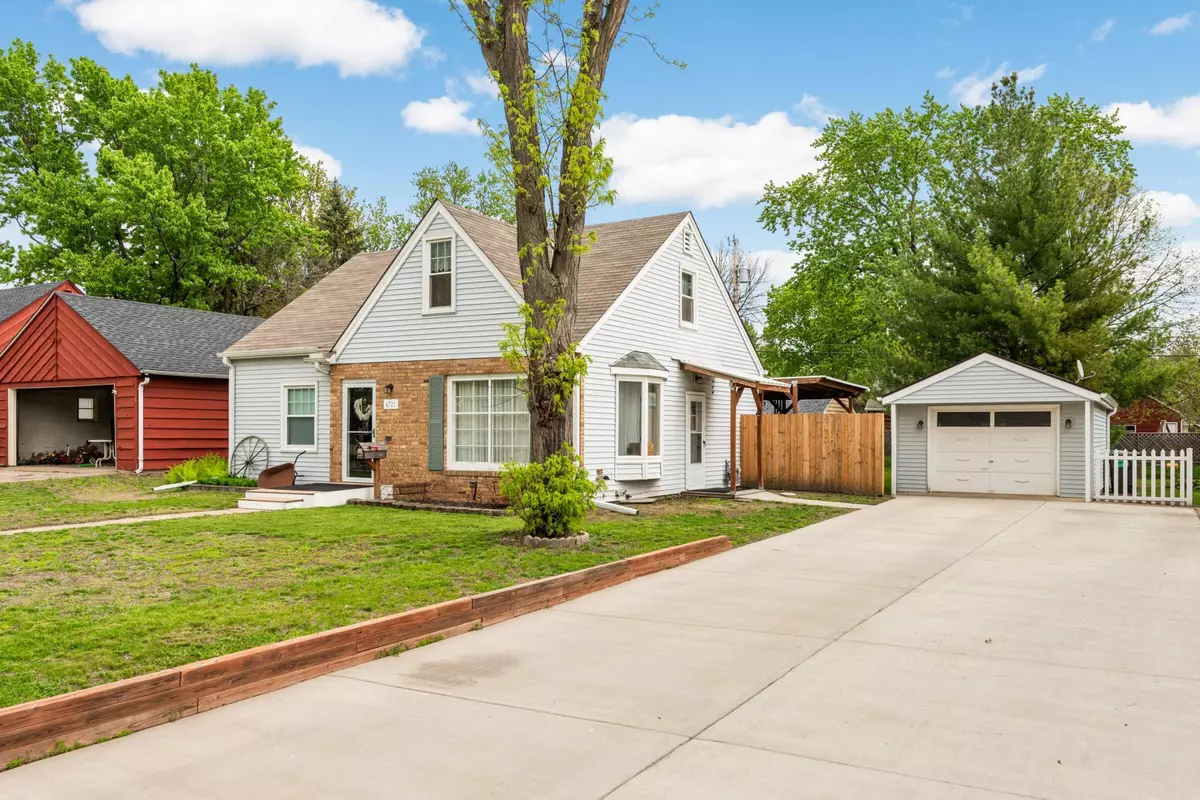$365,000
$360,000
1.4%For more information regarding the value of a property, please contact us for a free consultation.
6721 12th AVE S Richfield, MN 55423
3 Beds
2 Baths
1,914 SqFt
Key Details
Sold Price $365,000
Property Type Single Family Home
Sub Type Single Family Residence
Listing Status Sold
Purchase Type For Sale
Square Footage 1,914 sqft
Price per Sqft $190
Subdivision Terrace Gardens 2Nd Add
MLS Listing ID 6606853
Sold Date 10/23/24
Bedrooms 3
Full Baths 1
Half Baths 1
Year Built 1951
Annual Tax Amount $4,403
Tax Year 2024
Contingent None
Lot Size 10,018 Sqft
Acres 0.23
Lot Dimensions 131x75
Property Description
Bursting with character, this delightful home is far from average and offers a unique twist on this classic Richfield floor plan. The standout addition at the back of the home sets this property apart, showcasing a cozy gas fireplace and a seamless indoor/outdoor transition to a stunning covered porch. Perfect for relaxing or entertaining, you’ll find it hard to spend your time anywhere else! What also makes this home unique is its 2nd bathroom location is on the upper level, not tucked away in the basement. The upper level provides a true opportunity for a primary suite or fantastic bedroom or home office. Situated on a generous, flat lot with ample greenspace and its partial privacy fenced yard. Conveniently located and move-in ready, this home is perfect for those seeking charm, space, and comfort. Don’t miss the oversized concrete driveway which was recently installed! Quick closing available—don’t miss out on this exceptional opportunity!
Location
State MN
County Hennepin
Zoning Residential-Single Family
Rooms
Basement Block, Full, Partially Finished
Dining Room Eat In Kitchen, Living/Dining Room, Separate/Formal Dining Room
Interior
Heating Forced Air, Fireplace(s)
Cooling Central Air
Fireplaces Number 1
Fireplaces Type Family Room, Gas
Fireplace Yes
Appliance Dishwasher, Dryer, Range, Refrigerator, Washer
Exterior
Garage Detached, Concrete
Garage Spaces 1.0
Fence Partial, Privacy
Pool None
Building
Lot Description Public Transit (w/in 6 blks)
Story One and One Half
Foundation 1119
Sewer City Sewer/Connected
Water City Water/Connected
Level or Stories One and One Half
Structure Type Brick/Stone,Vinyl Siding
New Construction false
Schools
School District Richfield
Read Less
Want to know what your home might be worth? Contact us for a FREE valuation!

Our team is ready to help you sell your home for the highest possible price ASAP






