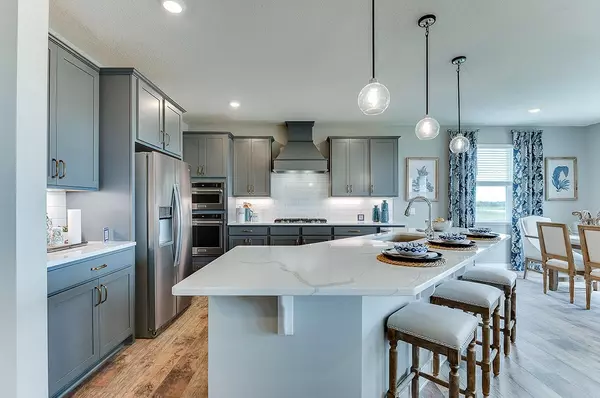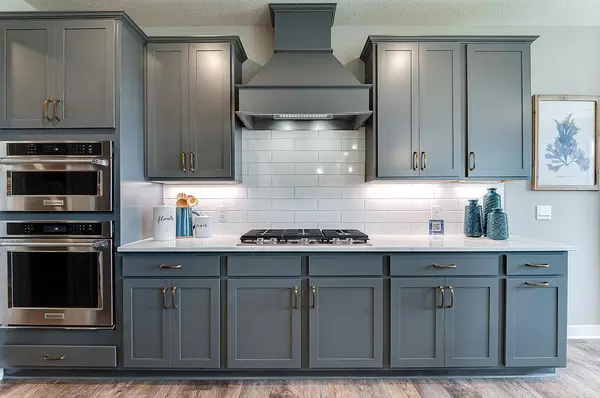$640,975
$639,990
0.2%For more information regarding the value of a property, please contact us for a free consultation.
14325 Empire LN N Dayton, MN 55327
5 Beds
4 Baths
3,448 SqFt
Key Details
Sold Price $640,975
Property Type Single Family Home
Sub Type Single Family Residence
Listing Status Sold
Purchase Type For Sale
Square Footage 3,448 sqft
Price per Sqft $185
Subdivision Cypress Cove
MLS Listing ID 6562127
Sold Date 10/30/24
Bedrooms 5
Full Baths 2
Three Quarter Bath 2
HOA Fees $37/qua
Year Built 2024
Tax Year 2024
Contingent None
Lot Size 0.280 Acres
Acres 0.28
Lot Dimensions 65x127x65x127
Property Description
***This home qualifies for a 4.99% FHA/VA or CONV. 30-year fixed rate!!***
The Whitney on a walkout home site. Spacious and charming open layout including a large entry, butler's pantry, large, angle island, both formal and informal dining spaces. Also features our highly sought after guest room & 3/4 bath on the main level. Kitchen offers stainless steel appliances with wall ovens, 5 burner gas cooktop, Quartz counters, soft close cabinets and a beautiful backsplash. Upper level offers 4 large bedrooms with walk in closets, a jack & jill bath, laundry and a 2nd family room. Unfinished lower level gives you the ability for 6 bedrooms, 5 bathrooms and almost 5000 square feet. Community includes a playground and immediate access to incredible city hiking trails, 3000+ acres of parks at Elm Creek Park Reserve, Cloquet overlook Park and much more!
Location
State MN
County Hennepin
Community Cypress Cove
Zoning Residential-Single Family
Rooms
Basement Daylight/Lookout Windows, Drain Tiled, Concrete, Sump Pump, Unfinished
Dining Room Breakfast Bar, Eat In Kitchen, Separate/Formal Dining Room
Interior
Heating Forced Air
Cooling Central Air
Fireplaces Number 1
Fireplaces Type Family Room, Gas
Fireplace Yes
Appliance Air-To-Air Exchanger, Cooktop, Dishwasher, Disposal, Exhaust Fan, Humidifier, Gas Water Heater, Microwave, Wall Oven
Exterior
Parking Features Attached Garage
Garage Spaces 3.0
Roof Type Age 8 Years or Less,Architectural Shingle,Asphalt,Pitched
Building
Lot Description Sod Included in Price
Story Two
Foundation 1618
Sewer City Sewer/Connected
Water City Water/Connected
Level or Stories Two
Structure Type Brick/Stone,Fiber Cement,Vinyl Siding
New Construction true
Schools
School District Anoka-Hennepin
Others
HOA Fee Include Professional Mgmt,Trash
Read Less
Want to know what your home might be worth? Contact us for a FREE valuation!

Our team is ready to help you sell your home for the highest possible price ASAP






