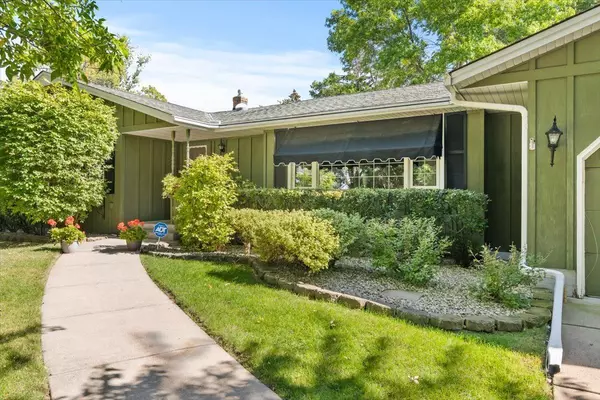$467,000
$460,000
1.5%For more information regarding the value of a property, please contact us for a free consultation.
3136 Hafner CT Shoreview, MN 55126
3 Beds
2 Baths
3,419 SqFt
Key Details
Sold Price $467,000
Property Type Single Family Home
Sub Type Single Family Residence
Listing Status Sold
Purchase Type For Sale
Square Footage 3,419 sqft
Price per Sqft $136
Subdivision Hafner Park 3
MLS Listing ID 6606043
Sold Date 10/29/24
Bedrooms 3
Full Baths 1
Three Quarter Bath 1
Year Built 1972
Annual Tax Amount $6,292
Tax Year 2024
Contingent None
Lot Size 0.330 Acres
Acres 0.33
Lot Dimensions 100x145
Property Description
SOLD BEFORE PRINT. This well-maintained one-story home in Shoreview is filled with space and potential! Featuring 3 bedrooms and 2 bathrooms on the main level, you'll also enjoy two living rooms and two family rooms, providing
ample room for entertaining and relaxation. Recent updates include new vinyl windows, tube skylights for extra natural light, a 5-year-old boiler, a 2-year-old tankless water heater, and a Kinetico water softener. The home also has a cozy 3-season porch for year-round enjoyment. The lower level offers plenty
of possibilities with a 4th non-conforming bedroom that has a large closet and only needs an egress window to be fully conforming. There’s also a large unfinished space perfect for adding another bedroom
or additional living space, plus an unfinished workshop area for your projects. Outside, a 20x11 shed built for storing a boat adds great value, and the home offers easy access to Hwy 51 and 694 for convenient commuting. This property has tons of potential and is ready for you to make it your own!
Location
State MN
County Ramsey
Zoning Residential-Single Family
Rooms
Basement Block, Daylight/Lookout Windows, Drain Tiled, Finished, Full, Storage Space, Sump Pump
Dining Room Eat In Kitchen, Separate/Formal Dining Room
Interior
Heating Baseboard, Boiler, Fireplace(s)
Cooling Central Air
Fireplaces Number 1
Fireplaces Type Gas, Living Room
Fireplace Yes
Appliance Dishwasher, Disposal, Dryer, Microwave, Range, Refrigerator, Tankless Water Heater, Washer, Water Softener Owned
Exterior
Garage Attached Garage, Concrete, Garage Door Opener, Storage
Garage Spaces 2.0
Roof Type Asphalt,Pitched
Building
Story One
Foundation 2210
Sewer City Sewer/Connected
Water City Water/Connected
Level or Stories One
Structure Type Wood Siding
New Construction false
Schools
School District Roseville
Read Less
Want to know what your home might be worth? Contact us for a FREE valuation!

Our team is ready to help you sell your home for the highest possible price ASAP






