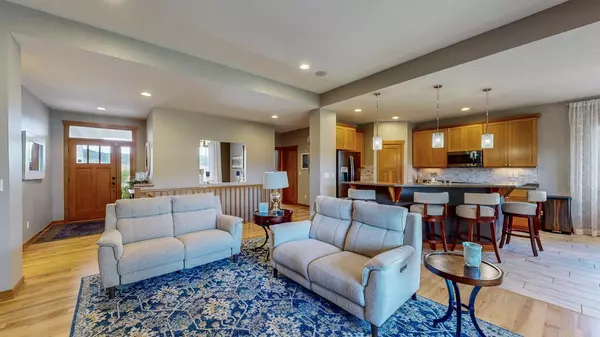$530,000
$525,000
1.0%For more information regarding the value of a property, please contact us for a free consultation.
1819 Hadley Creek DR NE Rochester, MN 55906
3 Beds
3 Baths
3,160 SqFt
Key Details
Sold Price $530,000
Property Type Single Family Home
Sub Type Single Family Residence
Listing Status Sold
Purchase Type For Sale
Square Footage 3,160 sqft
Price per Sqft $167
Subdivision Hadley Creek Village 2Nd
MLS Listing ID 6608649
Sold Date 11/08/24
Bedrooms 3
Full Baths 3
HOA Fees $133/mo
Year Built 2008
Annual Tax Amount $6,466
Tax Year 2024
Contingent None
Lot Size 6,534 Sqft
Acres 0.15
Lot Dimensions 60x110
Property Description
Here's your chance to live in the much desired Hadley Creek Neighborhood. Beautiful custom built zero entry walkout ranch situated on 5th fairway of Hadley Creek golf course. Expansive, open floor plan to kitchen, living & dining rooms all with panoramic views. This winter, cozy up to your stone, gas fireplace and during the summer months, enjoy grilling on the covered deck. The master bedroom with door to deck & main floor laundry are located toward the rear of home. The second bedroom, office/nursery & full bath are on the front of the home. Hardwood & tile floors, custom cabinetry, kitchen pantry, soaring ceilings & paneled doors are some of the features. The impressive walkout, lower level includes a full bath, bedroom, family room opening to patio, exercise/theater room, and an entertainment room. The landscaping is designed to complement nature and the environment. HOA handles lawn, snow and sanitation. Many new updates throughout including new roof, newer appliances and extended brick patio. Welcome Home!
Location
State MN
County Olmsted
Zoning Residential-Single Family
Rooms
Basement Egress Window(s), Finished, Full, Concrete, Walkout
Dining Room Eat In Kitchen, Informal Dining Room
Interior
Heating Forced Air
Cooling Central Air
Fireplaces Number 1
Fireplaces Type Gas, Living Room
Fireplace Yes
Appliance Dishwasher, Disposal, Dryer, Exhaust Fan, Microwave, Range, Refrigerator, Washer, Water Softener Owned
Exterior
Garage Attached Garage, Concrete
Garage Spaces 2.0
Fence None
Roof Type Asphalt
Building
Lot Description On Golf Course, Tree Coverage - Light
Story One
Foundation 1698
Sewer City Sewer/Connected
Water City Water/Connected
Level or Stories One
Structure Type Vinyl Siding
New Construction false
Schools
Elementary Schools Jefferson
Middle Schools Kellogg
High Schools Century
School District Rochester
Others
HOA Fee Include Lawn Care,Trash,Snow Removal
Read Less
Want to know what your home might be worth? Contact us for a FREE valuation!

Our team is ready to help you sell your home for the highest possible price ASAP






