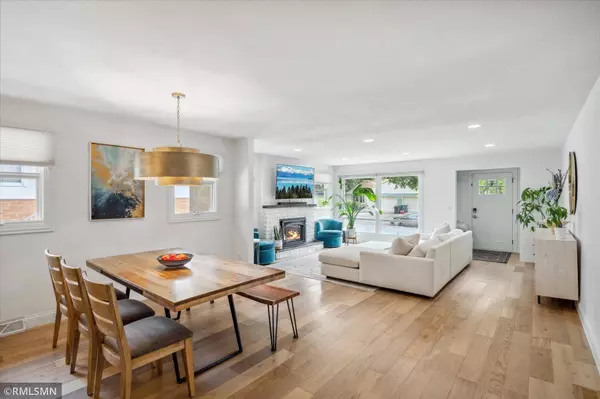$687,500
$695,000
1.1%For more information regarding the value of a property, please contact us for a free consultation.
4928 Sheridan AVE S Minneapolis, MN 55410
4 Beds
3 Baths
2,530 SqFt
Key Details
Sold Price $687,500
Property Type Single Family Home
Sub Type Single Family Residence
Listing Status Sold
Purchase Type For Sale
Square Footage 2,530 sqft
Price per Sqft $271
Subdivision Auditors Sub 166
MLS Listing ID 6583584
Sold Date 11/15/24
Bedrooms 4
Full Baths 2
Three Quarter Bath 1
Year Built 1959
Annual Tax Amount $9,224
Tax Year 2023
Contingent None
Lot Size 5,227 Sqft
Acres 0.12
Lot Dimensions 40x130
Property Description
An exceptional move in ready home within walking distance to Lake Harriet. As you walk in, a welcoming open floor plan with Kitchen , Dining, and Living Room all connected, perfect for gatherings and entertaining . Luxurious primary suite in the back of house offers privacy, vaulted ceiling, with walk-in closet, double vanity, soaking tub, and walk-in shower. 3 bedrooms on main level. Wood floors, tile bathrooms, granite tops and stainless steel appliances. Beautiful landscaped and private backyard. Lower level offers an extra large family room for movie nights and even room for your gym equipments. LL bedroom for guests or turn it into a private office. Such a convenient and prime location, close to shopping, restaurants, highways, 50th & France, and Lake Harriet.
Location
State MN
County Hennepin
Zoning Residential-Single Family
Rooms
Basement Daylight/Lookout Windows, Egress Window(s), Finished, Full, Sump Pump
Dining Room Breakfast Bar, Informal Dining Room, Kitchen/Dining Room, Living/Dining Room
Interior
Heating Forced Air
Cooling Central Air
Fireplaces Number 2
Fireplaces Type Family Room, Living Room
Fireplace Yes
Appliance Dishwasher, Dryer, Microwave, Range, Refrigerator, Washer
Exterior
Garage Attached Garage, Concrete
Garage Spaces 1.0
Fence Wood
Building
Story One
Foundation 1568
Sewer City Sewer/Connected
Water City Water/Connected
Level or Stories One
Structure Type Brick/Stone,Wood Siding
New Construction false
Schools
School District Minneapolis
Read Less
Want to know what your home might be worth? Contact us for a FREE valuation!

Our team is ready to help you sell your home for the highest possible price ASAP






