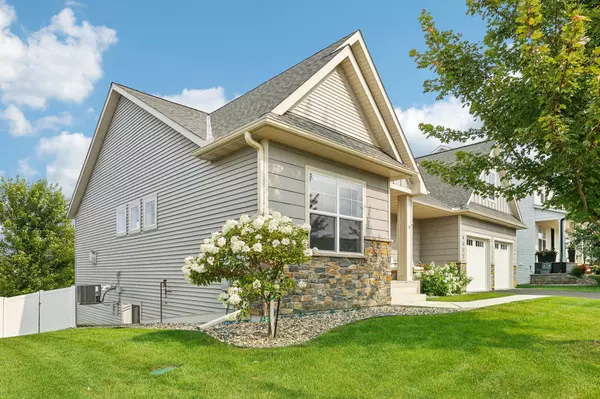$660,000
$668,900
1.3%For more information regarding the value of a property, please contact us for a free consultation.
4412 Savanna TRL Chaska, MN 55318
5 Beds
3 Baths
3,426 SqFt
Key Details
Sold Price $660,000
Property Type Single Family Home
Sub Type Single Family Residence
Listing Status Sold
Purchase Type For Sale
Square Footage 3,426 sqft
Price per Sqft $192
Subdivision Savanna Estates
MLS Listing ID 6573671
Sold Date 11/21/24
Bedrooms 5
Full Baths 2
Half Baths 1
Year Built 2018
Annual Tax Amount $7,078
Tax Year 2024
Contingent None
Lot Size 9,583 Sqft
Acres 0.22
Lot Dimensions 75x130
Property Description
Nestled in the heart of Chaska, MN. Discover your "wow" home with this stunning single-level living experience boasting an open floor plan, vaulted ceilings, and impressive windows. This meticulously designed home includes a main-floor office (or 5th bedroom), laundry room, and a luxurious primary suite. The kitchen features a convenient butler pantry, stainless steel appliances, a large center island, and premium soft-close cabinets, perfect for entertaining and everyday living.
Enjoy numerous upgrades not found in new construction at this price point, such as high-end appliances, a spacious three-car tandem garage, a sprinkler system, and a fully finished lower level offering additional living space, ideal for a recreational room, home gym, or theater. Recently added new vinyl fencing enhances privacy and adds to the appeal of this exceptional property.
Located in a desirable neighborhood, this home is close to top-rated schools, parks, shopping centers, and dining options. Enjoy easy access to major highways for a seamless commute to Minneapolis and beyond.
Location
State MN
County Carver
Zoning Residential-Single Family
Rooms
Basement Daylight/Lookout Windows, Egress Window(s), Finished, Full, Insulating Concrete Forms, Storage Space, Sump Pump
Dining Room Eat In Kitchen, Informal Dining Room, Living/Dining Room
Interior
Heating Forced Air, Fireplace(s)
Cooling Central Air
Fireplaces Number 1
Fireplaces Type Full Masonry, Gas, Living Room
Fireplace Yes
Appliance Air-To-Air Exchanger, Cooktop, Dishwasher, Disposal, Dryer, Electronic Air Filter, Exhaust Fan, Microwave, Range, Refrigerator, Washer, Water Softener Owned
Exterior
Parking Features Attached Garage, Asphalt, Garage Door Opener, Insulated Garage, Storage, Tandem
Garage Spaces 3.0
Fence Full, Privacy, Vinyl
Roof Type Age 8 Years or Less,Asphalt
Building
Lot Description Tree Coverage - Light, Underground Utilities
Story One
Foundation 1825
Sewer City Sewer/Connected
Water City Water/Connected
Level or Stories One
Structure Type Brick/Stone,Vinyl Siding
New Construction false
Schools
School District Eastern Carver County Schools
Read Less
Want to know what your home might be worth? Contact us for a FREE valuation!

Our team is ready to help you sell your home for the highest possible price ASAP





