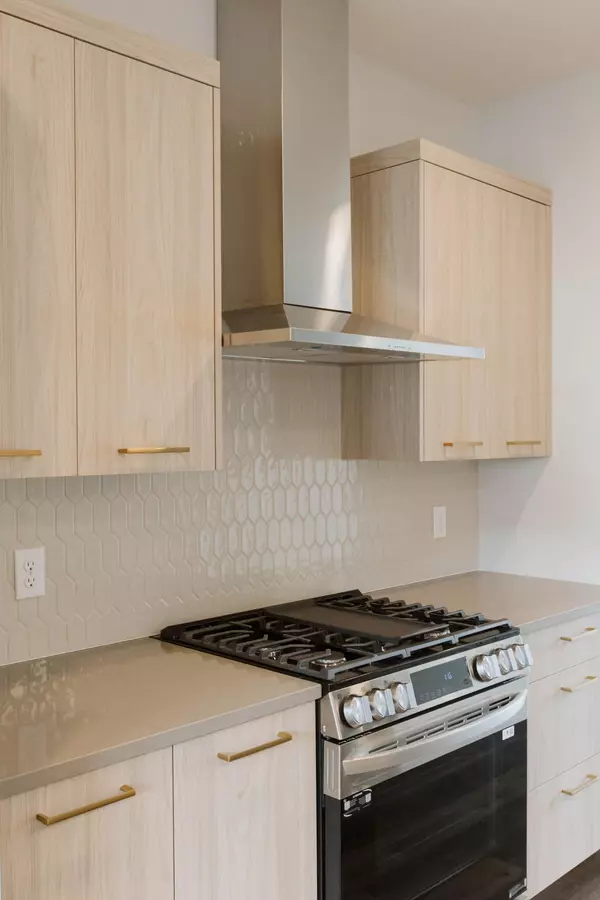$470,000
$499,900
6.0%For more information regarding the value of a property, please contact us for a free consultation.
5012 161st ST W Lakeville, MN 55044
2 Beds
3 Baths
2,025 SqFt
Key Details
Sold Price $470,000
Property Type Townhouse
Sub Type Townhouse Side x Side
Listing Status Sold
Purchase Type For Sale
Square Footage 2,025 sqft
Price per Sqft $232
Subdivision Spirit Of Brandtjen Farm 21St
MLS Listing ID 6570751
Sold Date 11/22/24
Bedrooms 2
Full Baths 1
Half Baths 1
Three Quarter Bath 1
HOA Fees $492/mo
Year Built 2023
Annual Tax Amount $1,182
Tax Year 2024
Contingent None
Lot Size 1,306 Sqft
Acres 0.03
Lot Dimensions 22 x 56
Property Description
Ask about finance incentive offered through Preferred Lender and 1 year of paid association dues.
These one of a kind townhomes have private rooftop patios!! Urban Inspired interiors featuring gourmet kitchen with spacious quartz island and LG stainless steel appliances. Custom built-in desk, oversized garage, owners suite with beautiful tiled shower. Located in the award winning Spirit of Brandtjen Farm neighborhood, offering two club houses, pools, work out facilities, walking & biking trails, lakes and more.
“Enjoy our self-guided tour of this home from the hours of 8am-8pm. Scan the QR Code on the door and follow the prompts.”
*Prices, square footage, and availability are subject to change without notice. Photos, virtual/video tours, and/or illustrations may not depict actual home plan configuration. Features, materials, and finishes shown may contain options that are not included in price.*
Location
State MN
County Dakota
Community Spirit Of Brandtjen Farm
Zoning Residential-Single Family
Rooms
Family Room Club House
Basement None
Dining Room Informal Dining Room
Interior
Heating Forced Air
Cooling Central Air
Fireplace No
Appliance Air-To-Air Exchanger, Dishwasher, Disposal, Dryer, Microwave, Range, Refrigerator, Washer, Water Softener Owned
Exterior
Garage Asphalt, Tuckunder Garage
Garage Spaces 2.0
Pool Below Ground, Heated, Outdoor Pool, Shared
Roof Type Age 8 Years or Less,Asphalt
Building
Story More Than 2 Stories
Foundation 824
Sewer City Sewer/Connected
Water City Water/Connected
Level or Stories More Than 2 Stories
Structure Type Fiber Cement
New Construction true
Schools
School District Rosemount-Apple Valley-Eagan
Others
HOA Fee Include Hazard Insurance,Lawn Care,Professional Mgmt,Trash,Shared Amenities,Snow Removal
Restrictions Mandatory Owners Assoc,Pets - Cats Allowed,Pets - Dogs Allowed,Pets - Number Limit,Rental Restrictions May Apply
Read Less
Want to know what your home might be worth? Contact us for a FREE valuation!

Our team is ready to help you sell your home for the highest possible price ASAP






