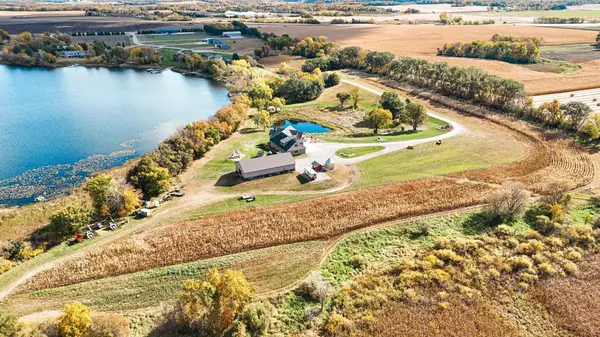$1,300,000
$1,390,000
6.5%For more information regarding the value of a property, please contact us for a free consultation.
6521 Southside CT Fair Haven Twp, MN 55353
4 Beds
3 Baths
4,532 SqFt
Key Details
Sold Price $1,300,000
Property Type Single Family Home
Sub Type Single Family Residence
Listing Status Sold
Purchase Type For Sale
Square Footage 4,532 sqft
Price per Sqft $286
MLS Listing ID 6615255
Sold Date 12/02/24
Bedrooms 4
Full Baths 2
Three Quarter Bath 1
Year Built 2018
Annual Tax Amount $5,032
Tax Year 2024
Contingent None
Lot Size 75.720 Acres
Acres 75.72
Lot Dimensions 75.72
Property Description
Gorgeous 75.72 acres on Beaver Lake w/2000’ of lake frontage w/beach & dock. Views of both sunrise & sunset from the 4,532 FSF walk out ranch, built in 2018. Homesteader & Hunters dream!
HOUSE:
•Covered Entry.
•4 bedrooms & 3 bathrooms.
•9' ceilings on main.
•Brazilian pecan flooring in office kitchen & dining room.
•Living Room opens to a low maintenance, covered deck overlooking the lake.
•Knotty Alder Cabinets, woodwork & 3 panel doors.
•A full line of SS kitchen appliances, including microwave in the island & a convection double oven.
•Walk-in Pantry.
•Main Floor Primary Ensuite includes: Lake views from the bedroom, Primary bathroom w/tiled walk-in shower & double sinks. Huge walk-in closet and access the to laundry room, with front load washer & dryer.
•Additional MF bedroom and Office.
•Numerous ceiling fans throughout home & garage.
•Super spacious LL Family Room w/wood burning stove, 2 TV locations, includes AV system, 2 front surround sound speakers & subwoofer.
•Games area and entertaining Wet Bar.
•5x7 Sauna.
• Safe Room.
•Walk out 8’ sliding door to wrap around patio with “Bull Frog” salt water Hot Tub & unobstructed night views!
4 CAR GARAGE:
•Attached 4 car garage has in-floor heat w/ 9 1/2 x 18‘ built in shop and work out area. 3 overhead doors, floor drains and immaculate sealed concrete floors.
•850+ SF BONUS ROOM above the garage. Access this versatile space from inside the house. Bathed in natural light with panoramic N views of the Lake, W views of all the wildlife the acreage has to offer, and S views of the immaculate yard.
SHED:
•40’x80’ pole shed with concrete floors.
•3 overhead doors.
•100 amp electrical service
•Shed is wired with internet drop.
•Wired for a welder.
LAND:
•1.25 acres irrigated lawn, 16 acres tillable & 5 wooded acres.
•Food plots, corn, beans, clover, alfalfa & multiple ponds and water-holes for wildlife.
•Deer, Turkeys, Pheasants & Waterfowl.
•Bald Eagles nest on west line.
•One elevated hunting blind & one permanent tower blind.
•Apple, Pear & Cherry trees, and over 2500 conifers, maples, Poplar, Birch, Cedars and Oaks planted throughout the property. Many staked in tree tubes.
LAKE:
Beaver Lake is a 111.91 acres. DNR Lake Finder, ID #73002300.
•Power and lights at Shed for lake toys & also a pole with power nearer the beach/shore.
•64 foot roll in dock. V-Dock Brand. Includes a 12 x 10‘ sundeck & 7 foot bench w/cup, and fishing rod holders.
EXTRAS:
•House hardwired for Cat6/Coax Air Antenna/Coax Satellite.
•Central Vac
•Garage, Shop, Workout area, Covered deck, Kitchen and Covered Entry ALL have stereo & speakers.
•EZVIZ 16 channel NVR 3TB Hard Drive & 8 – 1080p wired cameras (view from office).
•Kids Extreme Play Center
•XL Vuly Thunder trampoline with netting and basketball hoop.
•New shingles and shed roof after hail in 2023.
•Additional 32 x 46‘ pad is ready for future shed, chicken coop sits on it now.
Location
State MN
County Stearns
Zoning Residential-Single Family
Body of Water Beaver
Rooms
Basement Daylight/Lookout Windows, Drain Tiled, Finished, Full, Storage Space, Walkout
Dining Room Eat In Kitchen, Informal Dining Room
Interior
Heating Forced Air, Heat Pump, Radiant Floor, Wood Stove
Cooling Central Air
Fireplaces Number 1
Fireplaces Type Family Room, Free Standing, Wood Burning
Fireplace Yes
Appliance Cooktop, Dishwasher, Double Oven, Dryer, Exhaust Fan, Microwave, Range, Refrigerator, Stainless Steel Appliances, Washer
Exterior
Parking Features Attached Garage, Finished Garage, Garage Door Opener, Heated Garage
Garage Spaces 7.0
Pool None
Waterfront Description Dock,Lake Front,Lake View
View Lake, Panoramic
Roof Type Age 8 Years or Less,Architectural Shingle,Asphalt,Pitched
Road Frontage No
Building
Lot Description Accessible Shoreline, Irregular Lot, Suitable for Horses, Tillable, Tree Coverage - Medium
Story One
Foundation 2005
Sewer Private Sewer, Tank with Drainage Field
Water Drilled, Private, Well
Level or Stories One
Structure Type Brick/Stone,Metal Siding
New Construction false
Schools
School District Kimball
Read Less
Want to know what your home might be worth? Contact us for a FREE valuation!

Our team is ready to help you sell your home for the highest possible price ASAP






