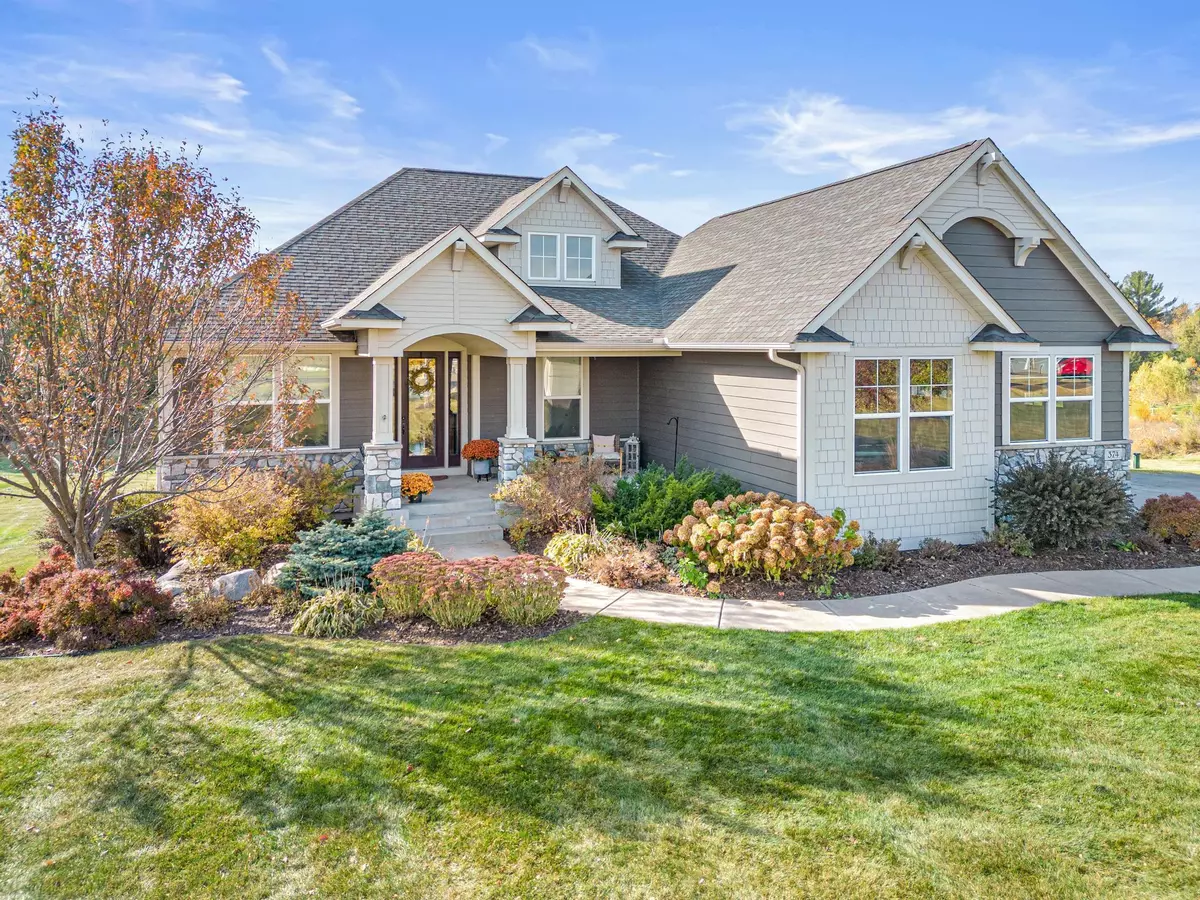$930,000
$950,000
2.1%For more information regarding the value of a property, please contact us for a free consultation.
374 Meadow Valley TRL Troy Twp, WI 54016
3 Beds
3 Baths
3,543 SqFt
Key Details
Sold Price $930,000
Property Type Single Family Home
Sub Type Single Family Residence
Listing Status Sold
Purchase Type For Sale
Square Footage 3,543 sqft
Price per Sqft $262
Subdivision Meadow Vly/Troy
MLS Listing ID 6621609
Sold Date 12/06/24
Bedrooms 3
Full Baths 2
Half Baths 1
Year Built 2015
Annual Tax Amount $8,171
Tax Year 2023
Contingent None
Lot Size 1.000 Acres
Acres 1.0
Lot Dimensions 200x183
Property Sub-Type Single Family Residence
Property Description
Discover this beautifully designed home featuring an open floor plan that emphasizes main level living with all essential amenities conveniently located on the first floor. The designer kitchen includes a pantry and seamlessly flows into a stunning living room adorned with large windows, allowing for ample natural light. This level also boasts a dedicated office space and a spacious primary suite complete with a large en-suite bathroom and a walk-in closet.
Originally a model home by Creative Homes, this residence showcases quality craftsmanship throughout. The lower level is designed for both relaxation and entertainment, featuring a wet bar, a family room, an exercise room, and additional bedrooms to accommodate guests or family. Situated in the highly desirable Meadow Valley of Troy neighborhood, this property offers a perfect blend of comfort and style, making it an ideal choice for your next home.
Location
State WI
County St. Croix
Zoning Residential-Single Family
Rooms
Basement Finished, Full, Sump Pump, Walkout
Interior
Heating Dual, Fireplace(s)
Cooling Central Air
Fireplaces Number 2
Fireplaces Type Electric, Family Room, Gas, Living Room, Stone
Fireplace Yes
Appliance Dishwasher, Dryer, Exhaust Fan, Microwave, Range, Refrigerator, Wall Oven, Washer
Exterior
Parking Features Attached Garage, Asphalt, Insulated Garage
Garage Spaces 3.0
Roof Type Asphalt
Building
Story One
Foundation 1941
Sewer Private Sewer
Water Well
Level or Stories One
Structure Type Brick/Stone,Fiber Cement
New Construction false
Schools
School District Hudson
Read Less
Want to know what your home might be worth? Contact us for a FREE valuation!

Our team is ready to help you sell your home for the highest possible price ASAP





