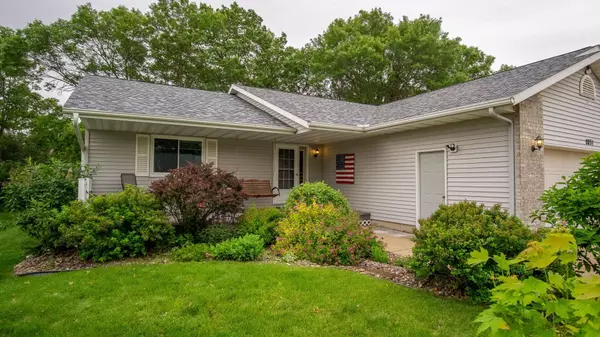$360,000
$375,000
4.0%For more information regarding the value of a property, please contact us for a free consultation.
2031 Seclusion DR Eau Claire, WI 54703
4 Beds
3 Baths
2,370 SqFt
Key Details
Sold Price $360,000
Property Type Single Family Home
Sub Type Single Family Residence
Listing Status Sold
Purchase Type For Sale
Square Footage 2,370 sqft
Price per Sqft $151
Subdivision Wurzer Woods 2Nd Add
MLS Listing ID 6578365
Sold Date 01/31/25
Bedrooms 4
Full Baths 2
Half Baths 1
Year Built 1999
Annual Tax Amount $5,239
Tax Year 2023
Contingent None
Lot Size 10,890 Sqft
Acres 0.25
Lot Dimensions 83x132
Property Sub-Type Single Family Residence
Property Description
This well-maintained 4-bedroom, 2.5-bath home w/ a 3-car attached garage offers many desirable features. The recently updated open-concept kitchen adds a modern touch, featuring Corian countertops, refinished cabinets, a stylish backsplash, updated lighting, & new flooring. Adjacent to the dining room, a cozy and relaxing 3-season room built in 2020 features windows on three sides, allowing ample natural light and provides a beautiful view of the mature trees and flowers. You'll enjoy main floor laundry and added 1/2 bathroom, a large covered front porch perfect for morning coffee, and a fully finished lookout basement w/ an additional family room, bathroom, 2 bedrooms, & more storage space. Conveniently located near shopping, dining, entertaining, walking & biking trails. The garage has been used as a woodworking area for the current sellers & is perfectly set up for many more projects. Added in 2018 is a garden shed for more storage space for your outdoor tools and lawn equipment.
Location
State WI
County Eau Claire
Zoning Residential-Single Family
Rooms
Basement Daylight/Lookout Windows, Finished, Full, Concrete
Dining Room Kitchen/Dining Room
Interior
Heating Forced Air
Cooling Central Air
Fireplace No
Appliance Dishwasher, Microwave, Range, Refrigerator
Exterior
Parking Features Attached Garage
Garage Spaces 3.0
Building
Story One
Foundation 1504
Sewer City Sewer - In Street
Water City Water - In Street
Level or Stories One
Structure Type Brick/Stone,Vinyl Siding
New Construction false
Schools
School District Eau Claire Area
Read Less
Want to know what your home might be worth? Contact us for a FREE valuation!

Our team is ready to help you sell your home for the highest possible price ASAP





