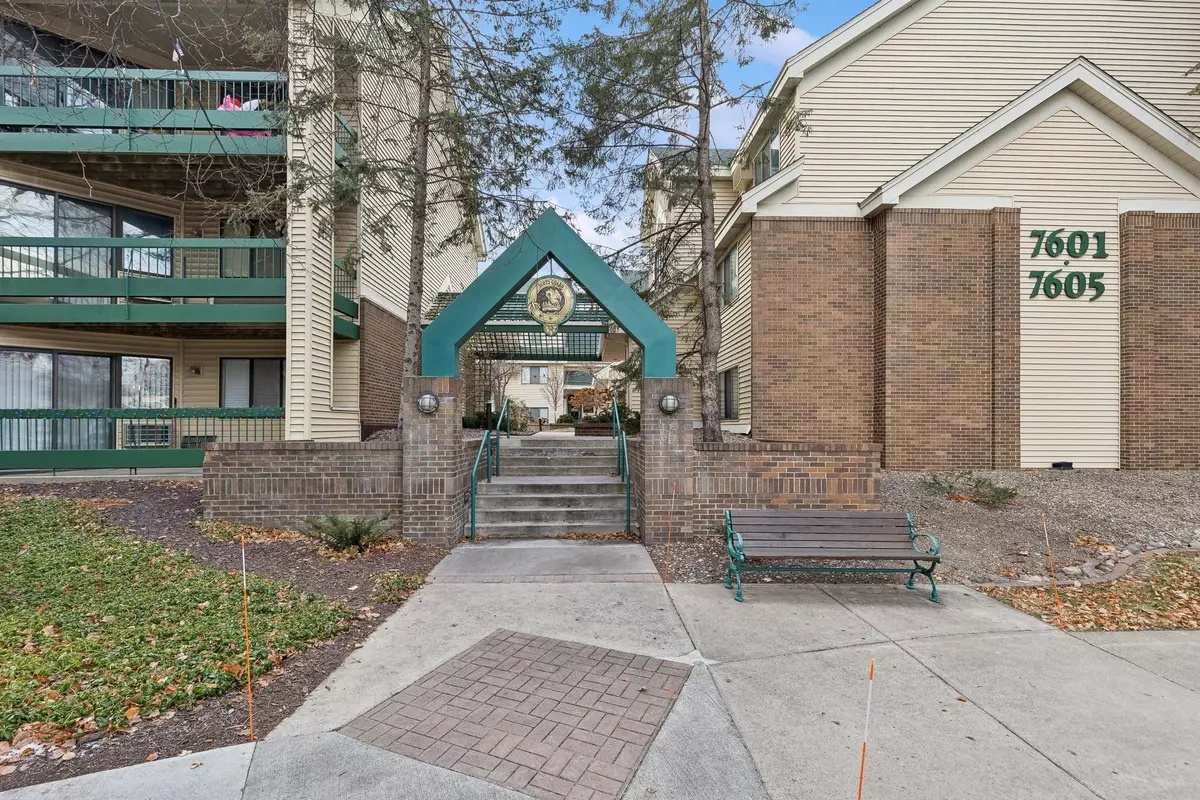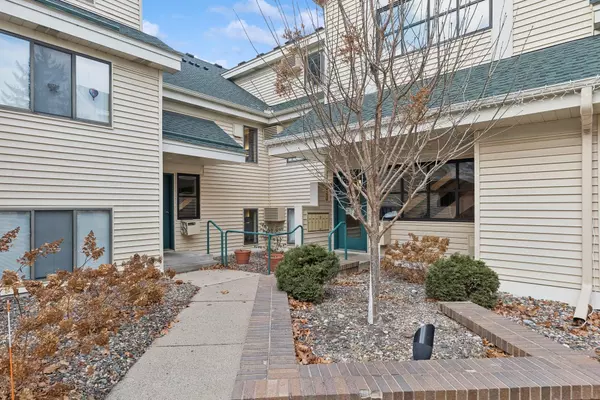$200,000
$209,900
4.7%For more information regarding the value of a property, please contact us for a free consultation.
7601 Edinborough WAY #6205 Edina, MN 55435
2 Beds
1 Bath
1,040 SqFt
Key Details
Sold Price $200,000
Property Type Condo
Sub Type Low Rise
Listing Status Sold
Purchase Type For Sale
Square Footage 1,040 sqft
Price per Sqft $192
Subdivision Village Homes Of Edinborough
MLS Listing ID 6641712
Sold Date 02/13/25
Bedrooms 2
Full Baths 1
HOA Fees $628/mo
Year Built 1987
Annual Tax Amount $2,700
Tax Year 2024
Contingent None
Lot Dimensions Common
Property Sub-Type Low Rise
Property Description
Gorgeous "end unit" rarely available in Edinborough. This condo has windows facing both the southwest and north allowing for lots of natural light and beautiful sunsets to be enjoyed on the oversized corner unit deck! This is the closest condo in the association to Centennial Lake Park! This rare "essex" model has vaulted ceilings and a wonderful open floor plan. The primary bedroom is very spacious and has a walk-in closet. The kitchen has updated cabinets and the washer and dryer are located on the end of the kitchen! There is a beautiful gas fireplace in the living room that does offer warmth for cozy winter days. (fireplace serviced & inspected in 2024) The essex model offers a huge entry area with double closets and a gorgeous tile floor. This home is on the second floor and only has a half stairway to go up from the entry. No one above you!
Location
State MN
County Hennepin
Zoning Residential-Single Family
Rooms
Family Room Amusement/Party Room, Community Room, Exercise Room
Basement None
Dining Room Breakfast Area, Separate/Formal Dining Room
Interior
Heating Hot Water
Cooling Wall Unit(s)
Fireplaces Number 1
Fireplaces Type Gas, Living Room
Fireplace Yes
Appliance Cooktop, Dishwasher, Disposal, Dryer, Exhaust Fan, Microwave, Range, Refrigerator, Washer
Exterior
Parking Features Attached Garage, Asphalt, Garage Door Opener, Guest Parking, Heated Garage, Storage, Underground
Garage Spaces 1.0
Fence None
Pool Below Ground, Heated, Indoor, Shared
Roof Type Age 8 Years or Less,Asphalt,Pitched
Building
Lot Description Public Transit (w/in 6 blks), Tree Coverage - Medium
Story One
Foundation 1040
Sewer City Sewer/Connected
Water City Water/Connected
Level or Stories One
Structure Type Brick/Stone,Vinyl Siding
New Construction false
Schools
School District Richfield
Others
HOA Fee Include Maintenance Structure,Cable TV,Controlled Access,Hazard Insurance,Heating,Internet,Lawn Care,Maintenance Grounds,Parking,Professional Mgmt,Recreation Facility,Trash,Shared Amenities,Snow Removal
Restrictions Mandatory Owners Assoc,Pets - Cats Allowed,Pets - Number Limit,Rental Restrictions May Apply
Read Less
Want to know what your home might be worth? Contact us for a FREE valuation!

Our team is ready to help you sell your home for the highest possible price ASAP





