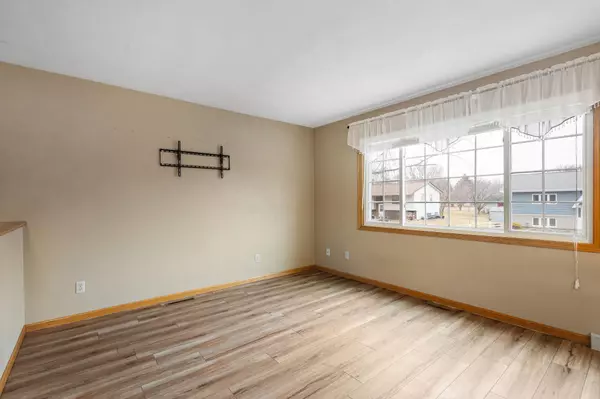$240,000
$249,000
3.6%For more information regarding the value of a property, please contact us for a free consultation.
1233 12th Street CIR SE Waseca, MN 56093
3 Beds
2 Baths
1,499 SqFt
Key Details
Sold Price $240,000
Property Type Single Family Home
Sub Type Single Family Residence
Listing Status Sold
Purchase Type For Sale
Square Footage 1,499 sqft
Price per Sqft $160
Subdivision Kanne Add
MLS Listing ID 6643850
Sold Date 02/13/25
Bedrooms 3
Full Baths 1
Three Quarter Bath 1
Year Built 1983
Annual Tax Amount $2,816
Tax Year 2024
Contingent None
Lot Size 7,405 Sqft
Acres 0.17
Lot Dimensions 80x95
Property Sub-Type Single Family Residence
Property Description
Nestled in a sought-after neighborhood just moments from serene lake views and lush parks, this 4-bedroom, 2-bathroom home offers the perfect blend of comfort, style, and practicality. Step inside to discover modern updates and thoughtful touches. The heart of the home is the kitchen, featuring a built-in breakfast island ideal for casual meals and entertaining. Equipped with newer appliances and a tankless hot water heater, this home ensures efficiency and convenience for years to come. Hobbyists and DIY enthusiasts will appreciate the heated workshop in the garage perfect for year-round projects. Outdoors, you'll find a private oasis perfect for relaxation and gatherings. A spacious patio, a built-in fire pit, storage shed, and plenty of room to play or unwind. Don't miss the chance to make this gem your own! Schedule a tour today and experience the lifestyle you've been dreaming of.
Location
State MN
County Waseca
Zoning Residential-Single Family
Rooms
Basement Block, Egress Window(s), Finished, Full, Sump Pump
Dining Room Eat In Kitchen
Interior
Heating Forced Air
Cooling Central Air
Fireplace No
Appliance Dishwasher, Disposal, Dryer, Gas Water Heater, Microwave, Range, Refrigerator, Tankless Water Heater, Washer, Water Softener Owned
Exterior
Parking Features Concrete, Finished Garage, Garage Door Opener, Heated Garage, Insulated Garage, Storage
Garage Spaces 3.0
Roof Type Asphalt
Building
Story Split Entry (Bi-Level)
Foundation 808
Sewer City Sewer/Connected
Water City Water/Connected
Level or Stories Split Entry (Bi-Level)
Structure Type Vinyl Siding
New Construction false
Schools
School District Waseca
Read Less
Want to know what your home might be worth? Contact us for a FREE valuation!

Our team is ready to help you sell your home for the highest possible price ASAP





