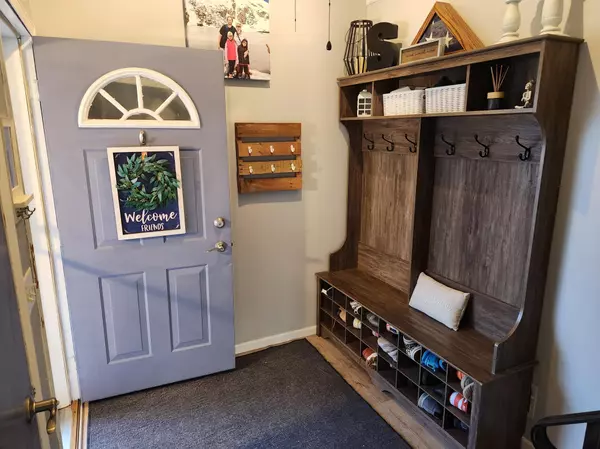$310,000
$294,500
5.3%For more information regarding the value of a property, please contact us for a free consultation.
15036 Glenbrook AVE N Hugo, MN 55038
3 Beds
2 Baths
1,638 SqFt
Key Details
Sold Price $310,000
Property Type Multi-Family
Sub Type Twin Home
Listing Status Sold
Purchase Type For Sale
Square Footage 1,638 sqft
Price per Sqft $189
Subdivision Oneka Lake View East
MLS Listing ID 6644068
Sold Date 02/14/25
Bedrooms 3
Full Baths 2
Year Built 1999
Annual Tax Amount $3,063
Tax Year 2024
Contingent None
Lot Size 9,147 Sqft
Acres 0.21
Lot Dimensions 40x229
Property Sub-Type Twin Home
Property Description
"Multiple offers have been received. Seller is calling for highest & best offers by Sunday, 1/5 at 5pm."
Don't miss out on this charming, well cared for twin home in the heart of Hugo! Featuring 3 bedrooms, 2 full baths, 2 car garage & some amazing updates ... and the best part, No HOA! The main level includes an updated kitchen with stainless steel appliances, tile backsplash, butcher block counters & luxury vinyl plank flooring! Step into the spacious living room with an oversized picture window & vaulted ceiling! 2 large bedrooms & a full bath complete the main floor. Journey downstairs to find the massive 25x17 family room perfect for relaxing, exercising or entertaining! The lower level also features a 3rd bedroom with walk-in closet, another updated full bathroom, storage under the stairs, laundry room with sink & walks-out to your backyard oasis! You'll love everything the private backyard has to offer: a 22x16 wood patio, storage shed, wood privacy fence, and amazing pond views perfect for sunsets! Welcome home!
Location
State MN
County Washington
Zoning Residential-Single Family
Rooms
Basement Block, Daylight/Lookout Windows, Drain Tiled, Finished, Storage Space, Sump Pump, Walkout
Dining Room Kitchen/Dining Room
Interior
Heating Forced Air
Cooling Central Air
Fireplace No
Appliance Dishwasher, Disposal, Dryer, Electric Water Heater, Microwave, Range, Refrigerator, Stainless Steel Appliances, Washer
Exterior
Parking Features Attached Garage, Asphalt, Garage Door Opener
Garage Spaces 2.0
Fence Partial, Privacy, Wood
Pool None
Waterfront Description Pond
Roof Type Age 8 Years or Less,Pitched
Building
Lot Description Tree Coverage - Light
Story Split Entry (Bi-Level)
Foundation 884
Sewer City Sewer/Connected
Water City Water/Connected
Level or Stories Split Entry (Bi-Level)
Structure Type Vinyl Siding
New Construction false
Schools
School District White Bear Lake
Read Less
Want to know what your home might be worth? Contact us for a FREE valuation!

Our team is ready to help you sell your home for the highest possible price ASAP





