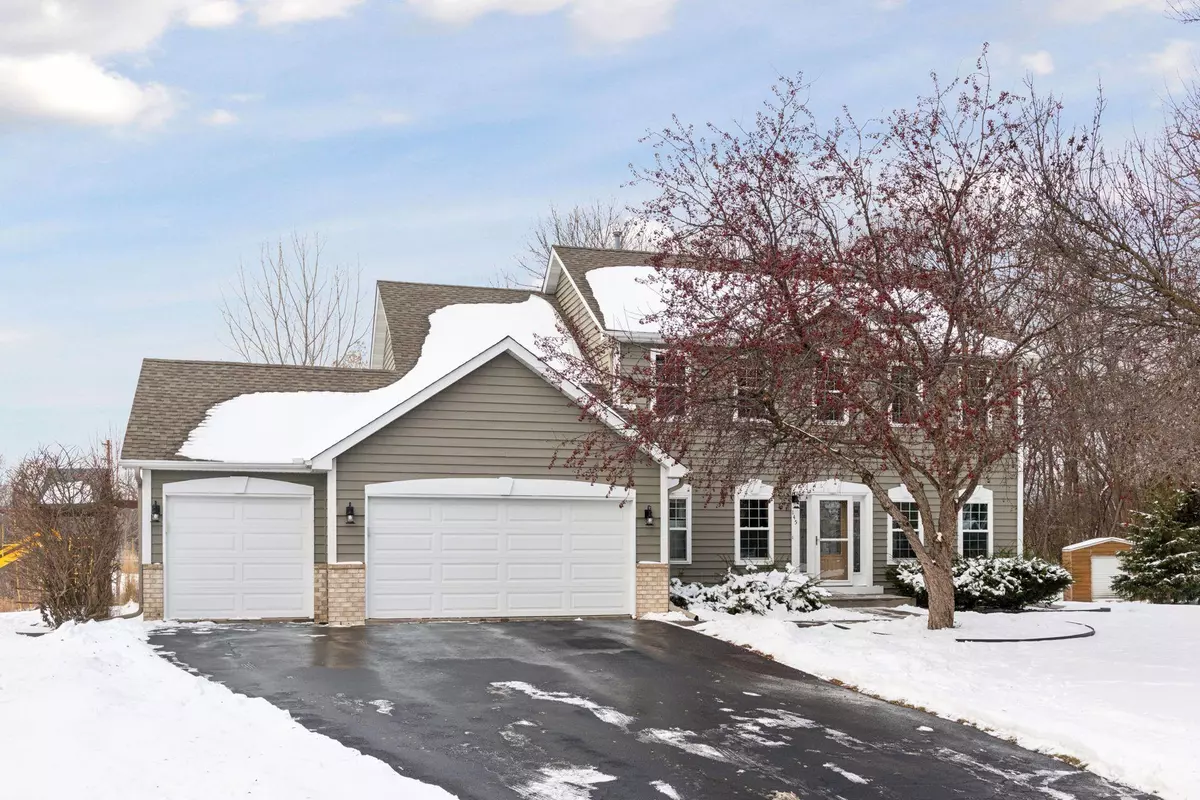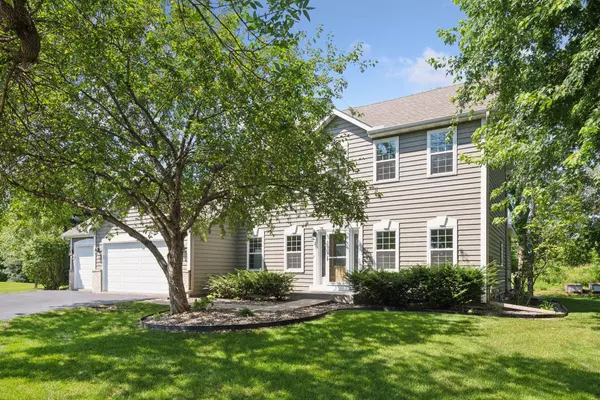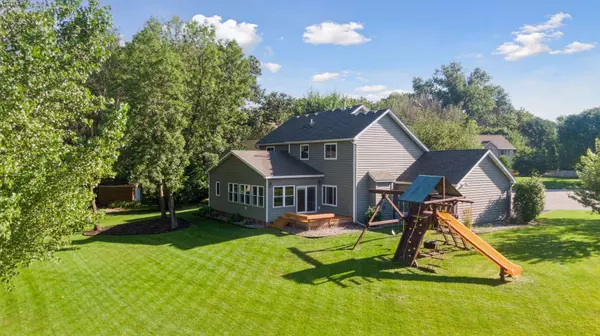$570,000
$575,000
0.9%For more information regarding the value of a property, please contact us for a free consultation.
145 Luisa CT Chaska, MN 55318
4 Beds
4 Baths
3,581 SqFt
Key Details
Sold Price $570,000
Property Type Single Family Home
Sub Type Single Family Residence
Listing Status Sold
Purchase Type For Sale
Square Footage 3,581 sqft
Price per Sqft $159
Subdivision Cortina Woods
MLS Listing ID 6579695
Sold Date 02/13/25
Bedrooms 4
Full Baths 2
Half Baths 1
Three Quarter Bath 1
Year Built 1999
Annual Tax Amount $5,838
Tax Year 2024
Contingent None
Lot Size 0.470 Acres
Acres 0.47
Lot Dimensions 233x153
Property Sub-Type Single Family Residence
Property Description
Welcome to your dream home! Nestled on a tranquil cul-de-sac, this stunning 2-story residence boasts over
3,500 square feet of luxurious living space. Featuring 4 spacious bedrooms and 4 modern bathrooms, this
home is perfect for families of all sizes. The private backyard offers a serene escape, ideal for outdoor
gatherings and relaxation, and the addition of the 4 season porch makes enjoying the backyard even
easier!
Inside, you'll find numerous updates(see supplements for ALL updates) including newer windows, sleek
kitchen appliances, fresh paint throughout, and new garage doors with an opener. The mechanicals have
been recently upgraded, ensuring peace of mind and efficiency. The fabulous basement cinema area provides
a perfect spot for movie nights and entertainment.
Situated in a great neighborhood, this home is conveniently close to shopping and highways, making daily
commutes and errands a breeze. Don't miss the chance to own this exceptional property in a prime
location!
Location
State MN
County Carver
Zoning Residential-Single Family
Rooms
Basement Drain Tiled, Egress Window(s), Finished, Sump Pump
Dining Room Informal Dining Room, Living/Dining Room
Interior
Heating Forced Air
Cooling Central Air
Fireplaces Number 1
Fireplaces Type Family Room, Gas
Fireplace Yes
Appliance Air-To-Air Exchanger, Dishwasher, Disposal, ENERGY STAR Qualified Appliances, Exhaust Fan, Gas Water Heater, Microwave, Range, Refrigerator, Stainless Steel Appliances, Water Softener Owned
Exterior
Parking Features Attached Garage, Asphalt, Garage Door Opener, Heated Garage, Insulated Garage
Garage Spaces 3.0
Fence None
Pool None
Roof Type Age Over 8 Years
Building
Lot Description Tree Coverage - Heavy
Story Two
Foundation 1040
Sewer City Sewer/Connected
Water City Water/Connected
Level or Stories Two
Structure Type Brick/Stone,Vinyl Siding
New Construction false
Schools
School District Eastern Carver County Schools
Read Less
Want to know what your home might be worth? Contact us for a FREE valuation!

Our team is ready to help you sell your home for the highest possible price ASAP





