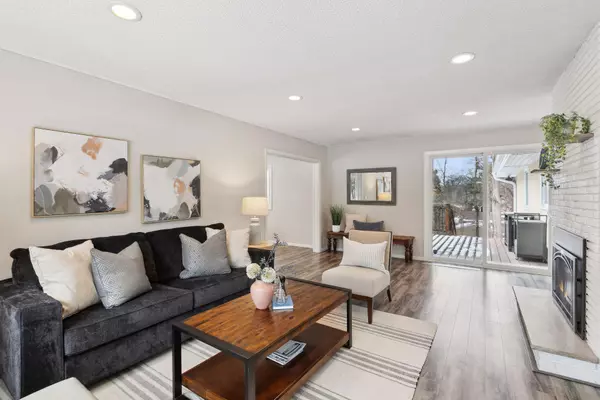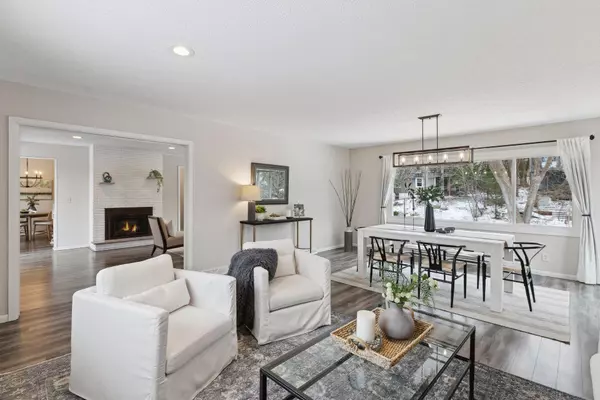$763,000
$769,900
0.9%For more information regarding the value of a property, please contact us for a free consultation.
4212 Beverly AVE Golden Valley, MN 55422
4 Beds
3 Baths
2,950 SqFt
Key Details
Sold Price $763,000
Property Type Single Family Home
Sub Type Single Family Residence
Listing Status Sold
Purchase Type For Sale
Square Footage 2,950 sqft
Price per Sqft $258
Subdivision Tyrol Hills
MLS Listing ID 6640973
Sold Date 02/21/25
Bedrooms 4
Full Baths 2
Three Quarter Bath 1
Year Built 1959
Annual Tax Amount $8,055
Tax Year 2024
Contingent None
Lot Size 0.300 Acres
Acres 0.3
Lot Dimensions 80x160
Property Sub-Type Single Family Residence
Property Description
Welcome to Tyrol Hills, one of Golden Valley's most desirable neighborhoods, with winding streets, mature trees, and architecturally exciting homes abutting beloved Theodore Wirth Park. This prime location is near Breck and Meadowbrook, just minutes to West End shops, several restaurants, and downtown Minneapolis! Enjoy a fun and versatile floor plan that is perfect for entertaining, with expansive living, dining, and family rooms to use however best fits your lifestyle. Features include beautiful floors, oversized windows, a gas fireplace and a sliding glass door out to the large, tiered deck and private yard, great for summer dining, lounging, and play. The spacious stainless kitchen with white cabinetry is a delight and includes a built-in buffet and informal dining area. 3 main level bedrooms include a generous primary suite, featuring an updated private bath with separate soaking tub and walk-in closet. Secondary bedrooms have good closets and share a playful full bath. The exciting lower level renovation by Quartersawn Design & Build has high ceilings and an abundance of natural light from large lookout windows to the rear yard. Floor plan includes a gorgeous family room with built-ins, private office with built-in desk, shelving, and drawers, 4th bedroom/guest suite with walk-in closet and walk-through ¾ bath, fantastic laundry + mudroom with lockers. The attached double garage is wide and deep with good ceiling height. Maintenance free exterior, newer windows, roof, furnace, water heater and so much more!
Location
State MN
County Hennepin
Zoning Residential-Single Family
Rooms
Basement Daylight/Lookout Windows, Finished, Full
Dining Room Eat In Kitchen, Separate/Formal Dining Room
Interior
Heating Forced Air
Cooling Central Air
Fireplaces Number 1
Fireplaces Type Brick, Family Room, Gas
Fireplace Yes
Appliance Dishwasher, Disposal, Double Oven, Dryer, Exhaust Fan, Gas Water Heater, Water Filtration System, Microwave, Range, Refrigerator, Stainless Steel Appliances, Washer
Exterior
Parking Features Attached Garage, Concrete, Garage Door Opener
Garage Spaces 2.0
Roof Type Age 8 Years or Less,Asphalt
Building
Lot Description Tree Coverage - Medium
Story One
Foundation 1800
Sewer City Sewer/Connected
Water City Water/Connected
Level or Stories One
Structure Type Brick/Stone,Stucco
New Construction false
Schools
School District Hopkins
Read Less
Want to know what your home might be worth? Contact us for a FREE valuation!

Our team is ready to help you sell your home for the highest possible price ASAP





